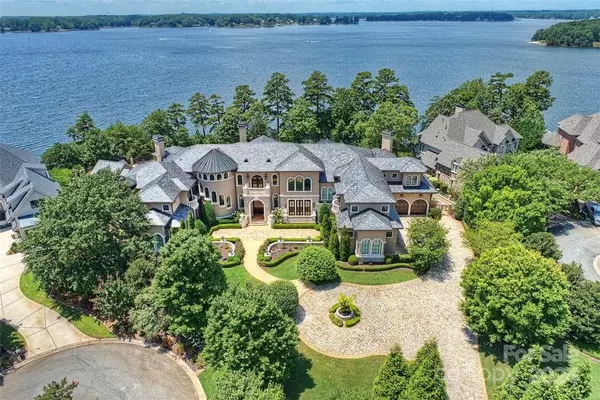18019 Harbor Light BLVD Cornelius, NC 28031
UPDATED:
11/19/2024 02:15 PM
Key Details
Property Type Single Family Home
Sub Type Single Family Residence
Listing Status Active
Purchase Type For Sale
Square Footage 15,048 sqft
Price per Sqft $1,063
Subdivision The Peninsula
MLS Listing ID 3895525
Style European
Bedrooms 6
Full Baths 7
Half Baths 4
Construction Status Completed
HOA Fees $695
HOA Y/N 1
Abv Grd Liv Area 14,097
Year Built 2006
Lot Size 1.360 Acres
Acres 1.36
Property Description
Location
State NC
County Mecklenburg
Zoning GR
Body of Water Lake Norman
Rooms
Basement Finished
Main Level Bedrooms 1
Basement Level Recreation Room
Basement Level Basement
Basement Level Bathroom-Full
Main Level Exercise Room
Main Level Kitchen
Main Level Parlor
Upper Level Bedroom(s)
Upper Level Media Room
Upper Level Sitting
Main Level Bathroom-Full
Main Level Family Room
Main Level Sunroom
Upper Level Bathroom-Full
Main Level Breakfast
Main Level Primary Bedroom
Upper Level Bonus Room
Main Level Bar/Entertainment
Main Level Laundry
Main Level Bathroom-Half
Upper Level 2nd Primary
Main Level Dining Room
Upper Level Bathroom-Half
Main Level Office
Main Level Great Room-Two Story
Upper Level Library
Upper Level Play Room
Main Level Utility Room
Upper Level Office
Interior
Interior Features Built-in Features, Cable Prewire, Elevator, Entrance Foyer, Garden Tub, Kitchen Island, Pantry, Walk-In Closet(s), Walk-In Pantry
Heating Forced Air, Natural Gas
Cooling Ceiling Fan(s), Central Air, Zoned
Flooring Carpet, Marble, Tile, Wood
Fireplaces Type Family Room, Great Room
Fireplace true
Appliance Bar Fridge, Dishwasher, Disposal, Exhaust Hood, Gas Range, Gas Water Heater, Microwave, Oven, Plumbed For Ice Maker, Warming Drawer, Washer
Exterior
Exterior Feature Hot Tub, Gas Grill, In-Ground Irrigation, Outdoor Kitchen, Outdoor Shower
Garage Spaces 4.0
Fence Fenced
Community Features Fitness Center, Golf, Playground, Sidewalks, Street Lights, Tennis Court(s)
Utilities Available Cable Available, Gas, Wired Internet Available
Waterfront Description None
View Long Range, Year Round
Roof Type Slate
Garage true
Building
Lot Description Cul-De-Sac, Open Lot, Paved, Private, Views, Waterfront, Wooded
Dwelling Type Site Built
Foundation Basement, Crawl Space
Builder Name Simonini
Sewer Public Sewer
Water City
Architectural Style European
Level or Stories Two
Structure Type Hard Stucco,Stone
New Construction false
Construction Status Completed
Schools
Elementary Schools Cornelius
Middle Schools Bailey
High Schools William Amos Hough
Others
HOA Name Hawthorne
Senior Community false
Restrictions Architectural Review
Acceptable Financing Cash, Conventional
Listing Terms Cash, Conventional
Special Listing Condition None
GET MORE INFORMATION





