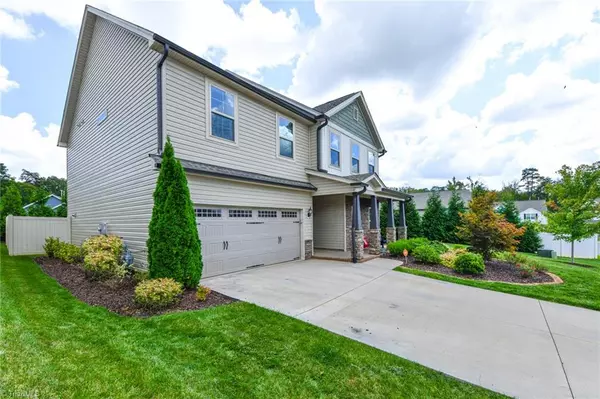5606 Edgartown ST Colfax, NC 27235
UPDATED:
10/24/2024 02:11 PM
Key Details
Property Type Single Family Home
Sub Type Stick/Site Built
Listing Status Active
Purchase Type For Sale
MLS Listing ID 1156342
Bedrooms 4
Full Baths 2
Half Baths 1
HOA Fees $60/mo
HOA Y/N Yes
Originating Board Triad MLS
Year Built 2019
Lot Size 6,969 Sqft
Acres 0.16
Property Description
Location
State NC
County Guilford
Interior
Interior Features Ceiling Fan(s), Dead Bolt(s), Kitchen Island, Pantry, Solid Surface Counter
Heating Forced Air, Heat Pump, Electric, Natural Gas
Cooling Central Air
Flooring Carpet, Vinyl
Fireplaces Number 1
Fireplaces Type Living Room
Appliance Microwave, Dishwasher, Slide-In Oven/Range, Electric Water Heater, Gas Water Heater
Laundry Dryer Connection, Laundry Room - 2nd Level, Washer Hookup
Exterior
Garage Attached Garage
Garage Spaces 2.0
Fence Fenced, Privacy
Pool Community
Building
Lot Description Subdivided
Foundation Slab
Sewer Public Sewer
Water Public
New Construction No
Others
Special Listing Condition Owner Sale

GET MORE INFORMATION





