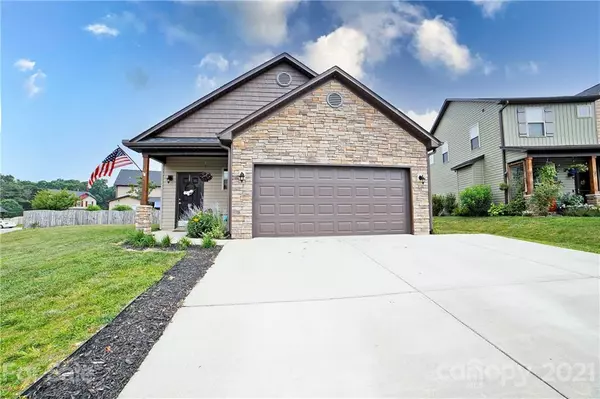For more information regarding the value of a property, please contact us for a free consultation.
48 Mallard Run DR Arden, NC 28704
Want to know what your home might be worth? Contact us for a FREE valuation!

Our team is ready to help you sell your home for the highest possible price ASAP
Key Details
Sold Price $360,000
Property Type Single Family Home
Sub Type Single Family Residence
Listing Status Sold
Purchase Type For Sale
Square Footage 1,603 sqft
Price per Sqft $224
Subdivision Mallard Run
MLS Listing ID 3759915
Sold Date 09/02/21
Style Arts and Crafts
Bedrooms 3
Full Baths 2
Half Baths 1
HOA Fees $25/ann
HOA Y/N 1
Year Built 2016
Lot Size 6,534 Sqft
Acres 0.15
Property Description
Welcome to 48 Mallard Run Drive in beautiful Arden, NC! This Arts & Crafts style cottage home is conveniently located near all that South Asheville has to offer. Nearby amenities include Biltmore Park, Asheville Regional Airport, restaurants, shopping, and more! Enjoy sitting in your living room with beautiful hardwood floors, next to a cozy gas fireplace. Master bedroom and master bathroom are located on the main level just off from the spacious kitchen! Kitchen features a walk in pantry, new microwave and more! The laundry room is also located conveniently on the main level next to the 2-car garage. Owners have just installed a new HVAC system in the home as well. Come see this amazing Arden home today!
Location
State NC
County Buncombe
Interior
Interior Features Cable Available, Kitchen Island, Pantry, Walk-In Closet(s), Walk-In Pantry
Heating Heat Pump, Heat Pump
Flooring Carpet, Vinyl, Wood
Fireplaces Type Vented, Living Room
Fireplace true
Appliance Ceiling Fan(s), Electric Cooktop, Dishwasher, Electric Oven, Microwave, Refrigerator
Exterior
Roof Type Shingle
Building
Lot Description Corner Lot, Long Range View
Building Description Vinyl Siding, 1.5 Story
Foundation Slab
Builder Name Windsor
Sewer Public Sewer
Water Public
Architectural Style Arts and Crafts
Structure Type Vinyl Siding
New Construction false
Schools
Elementary Schools Avery'S Creek/Koontz
Middle Schools Valley Springs
High Schools T.C. Roberson
Others
HOA Name Cedar Management Group
Acceptable Financing Cash, Conventional
Listing Terms Cash, Conventional
Special Listing Condition None
Read Less
© 2024 Listings courtesy of Canopy MLS as distributed by MLS GRID. All Rights Reserved.
Bought with Mary Liske • Looking Glass Realty LLC
GET MORE INFORMATION





