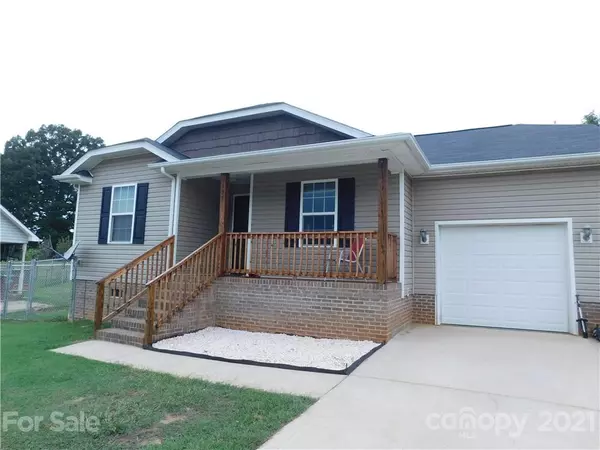For more information regarding the value of a property, please contact us for a free consultation.
257 Periwinkle ST Lincolnton, NC 28092
Want to know what your home might be worth? Contact us for a FREE valuation!

Our team is ready to help you sell your home for the highest possible price ASAP
Key Details
Sold Price $241,400
Property Type Single Family Home
Sub Type Single Family Residence
Listing Status Sold
Purchase Type For Sale
Square Footage 1,074 sqft
Price per Sqft $224
Subdivision Highland View
MLS Listing ID 3785985
Sold Date 10/15/21
Style Ranch
Bedrooms 3
Full Baths 2
Year Built 2014
Lot Size 0.344 Acres
Acres 0.344
Lot Dimensions 0.344
Property Description
Love the columns as you walk into the living area with the open floor plan and cathedral ceiling. Home has a split bedroom plan. Owner suite has walk-in closet, tray ceiling. Stainless steel appliance in kitchen, walk-in pantry, and corner cabinet with lazy susan. Low maintenance vinyl plank flooring throughout. Rear deck off the kitchen for those times you enjoy eating outside. Back yard fenced with temporary fencing for pets, can be removed. Drain system run through pipes with gravel for each side of the home. Water softener gives an added purification to city water. Enjoy a variety of fruit trees. The 12X8 building near the deck with cedar walls and ceiling offers many uses for any family. Additional 16X10 building. Rear deck and covered front porch. 25.5X12 One car garage. Cul-de-sac location in quiet neighborhood near shopping and hospital.
Location
State NC
County Lincoln
Interior
Interior Features Cable Available, Cathedral Ceiling(s), Open Floorplan, Pantry, Split Bedroom, Tray Ceiling, Walk-In Closet(s), Window Treatments
Heating Heat Pump, Heat Pump
Flooring Vinyl, Vinyl
Fireplace false
Appliance Cable Prewire, Ceiling Fan(s), Dishwasher, Electric Dryer Hookup, Electric Range, Plumbed For Ice Maker, Microwave
Exterior
Exterior Feature Fence, Outbuilding(s), Workshop
Community Features None
Waterfront Description None
Roof Type Fiberglass
Building
Lot Description Cleared, Orchard(s), Wooded
Building Description Vinyl Siding, One Story
Foundation Brick/Mortar, Crawl Space
Sewer Public Sewer
Water Public
Architectural Style Ranch
Structure Type Vinyl Siding
New Construction false
Schools
Elementary Schools G.E. Massey
Middle Schools Lincolnton
High Schools Lincolnton
Others
Restrictions Manufactured Home Not Allowed,Subdivision
Special Listing Condition None
Read Less
© 2024 Listings courtesy of Canopy MLS as distributed by MLS GRID. All Rights Reserved.
Bought with Perry Butler • Better Homes and Gardens Real Estate Paracle
GET MORE INFORMATION





