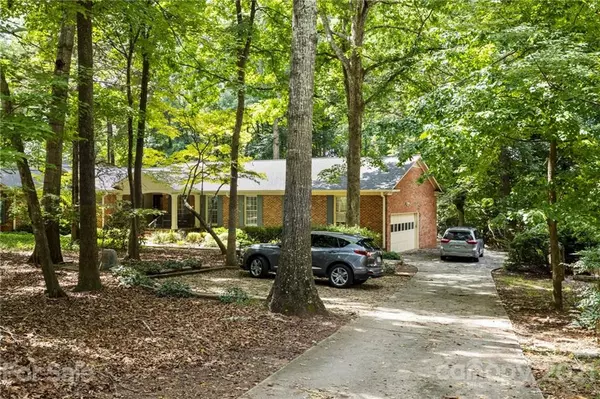For more information regarding the value of a property, please contact us for a free consultation.
1020 Reverdy LN Matthews, NC 28105
Want to know what your home might be worth? Contact us for a FREE valuation!

Our team is ready to help you sell your home for the highest possible price ASAP
Key Details
Sold Price $640,000
Property Type Single Family Home
Sub Type Single Family Residence
Listing Status Sold
Purchase Type For Sale
Square Footage 2,847 sqft
Price per Sqft $224
Subdivision Reverdy Woods
MLS Listing ID 3773749
Sold Date 11/01/21
Style Ranch
Bedrooms 4
Full Baths 3
Half Baths 1
Year Built 1978
Lot Size 0.880 Acres
Acres 0.88
Lot Dimensions 0.88
Property Description
Looking for a spacious brick ranch on a private acre (.88) lot? In a top school district - with an additional detached two story garage with space to spare? This is it! Featuring a new (2015) Master Bedroom and Bathroom w fully customized walk-in closet. Bedroom #2 can act as a Second Master or a guest suite with private bathroom. Other features include an extremely large family room w fireplace & built-ins; a large Kitchen w custom cabinets & bay windows in the breakfast area. Extras include a formal Dining & Living Room, a new covered front porch (2015); a large sunroom (that converts readily to a screened-in porch); a patio & a fenced backyard. Attached two car garage with a separate workshop. Detached two car garage measures 775sq.ft. and upper level is 490 sq.ft. Providence High School district. Just 10 minutes to Southpark, Ballantyne, Waverly or Matthews and 5 minutes to the Arboretum. Fantastic Location- Fantastic Schools! HVAC and Roof are approximately 5 years old.
Location
State NC
County Mecklenburg
Interior
Interior Features Pantry, Walk-In Closet(s), Walk-In Pantry
Heating Central, Heat Pump, Heat Pump
Flooring Tile, Wood
Fireplaces Type Family Room, Gas Log, Propane
Fireplace true
Appliance Ceiling Fan(s), Electric Cooktop, Dishwasher, Electric Oven, Microwave, Refrigerator
Exterior
Exterior Feature Fence, Workshop
Roof Type Shingle
Building
Building Description Brick, One Story
Foundation Crawl Space
Sewer Septic Installed
Water Well
Architectural Style Ranch
Structure Type Brick
New Construction false
Schools
Elementary Schools Elizabeth Lane
Middle Schools South Charlotte
High Schools Providence
Others
Acceptable Financing Cash, Conventional, FHA, VA Loan
Listing Terms Cash, Conventional, FHA, VA Loan
Special Listing Condition None
Read Less
© 2024 Listings courtesy of Canopy MLS as distributed by MLS GRID. All Rights Reserved.
Bought with Jim Fagan • Keller Williams South Park
GET MORE INFORMATION





