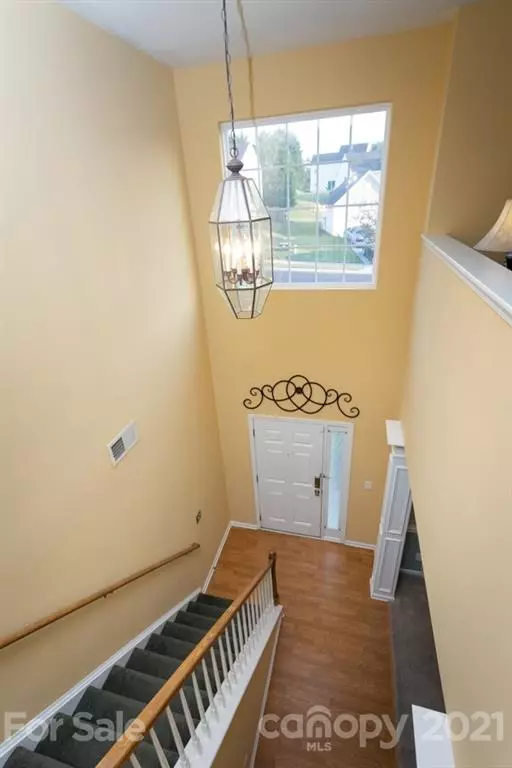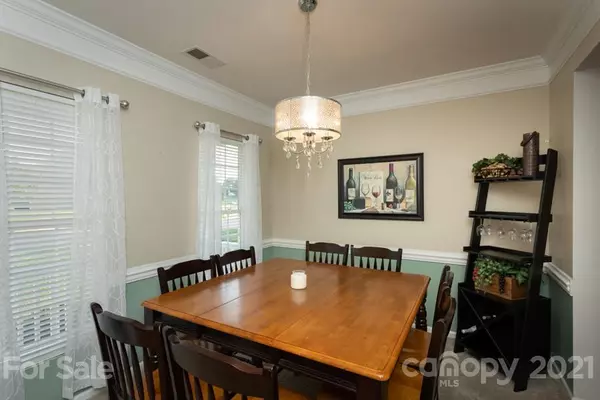For more information regarding the value of a property, please contact us for a free consultation.
6763 Sequoia Hills DR Harrisburg, NC 28075
Want to know what your home might be worth? Contact us for a FREE valuation!

Our team is ready to help you sell your home for the highest possible price ASAP
Key Details
Sold Price $357,000
Property Type Single Family Home
Sub Type Single Family Residence
Listing Status Sold
Purchase Type For Sale
Square Footage 2,164 sqft
Price per Sqft $164
Subdivision Canterfield Estates
MLS Listing ID 3792964
Sold Date 11/10/21
Style Traditional
Bedrooms 3
Full Baths 2
Half Baths 1
HOA Fees $36/qua
HOA Y/N 1
Year Built 2006
Lot Size 6,098 Sqft
Acres 0.14
Lot Dimensions 49x120x50x120
Property Description
10/8 updated square footage to total 2163. You have been waiting for this home to come available in the sought after Canterfield Estates. Perfectly maintained home ready to move into, super clean, no pets or smokers in this home. The floorplan has a nice flow, and plenty of room. The main level has a two story foyer, formal dining room, kitchen is open to the great room with a fireplace and breakfast dining that the seller currently uses for a coffee bar area. There is even an office downstairs, prewired for a media room, or it could be a fourth bedroom, though it does not have a closet. Upstairs you will find the other three bedrooms, and a loft area with so many possibilities. Step outside to a fabulous fenced in back yard, with an oversized patio area, fire pit, raised garden and easy to mow level yard. Quiet evenings can be spent on the front porch watching the happenings of the neighborhood. Summers are so fun swimming and hanging out at the pool./ Please see provided survey
Location
State NC
County Cabarrus
Interior
Interior Features Open Floorplan, Pantry, Walk-In Closet(s)
Heating Central, Natural Gas
Flooring Carpet, Laminate, Linoleum, Tile
Fireplaces Type Great Room, Gas
Fireplace true
Appliance Cable Prewire, Ceiling Fan(s), Dishwasher, Disposal, Gas Oven, Gas Range, Plumbed For Ice Maker, Microwave
Exterior
Exterior Feature Fence, Fire Pit
Community Features Outdoor Pool, Playground
Roof Type Shingle
Building
Lot Description Level
Building Description Vinyl Siding, Two Story
Foundation Slab
Sewer Public Sewer
Water Public
Architectural Style Traditional
Structure Type Vinyl Siding
New Construction false
Schools
Elementary Schools Unspecified
Middle Schools Unspecified
High Schools Unspecified
Others
HOA Name Key Community Management
Restrictions No Representation
Acceptable Financing Cash, Conventional
Listing Terms Cash, Conventional
Special Listing Condition None
Read Less
© 2024 Listings courtesy of Canopy MLS as distributed by MLS GRID. All Rights Reserved.
Bought with Andy Griesinger • Keller Williams South Park
GET MORE INFORMATION





