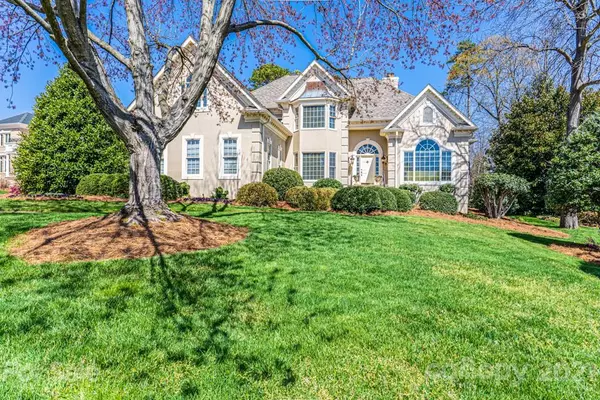For more information regarding the value of a property, please contact us for a free consultation.
18320 Peninsula Club DR Cornelius, NC 28031
Want to know what your home might be worth? Contact us for a FREE valuation!

Our team is ready to help you sell your home for the highest possible price ASAP
Key Details
Sold Price $1,125,000
Property Type Single Family Home
Sub Type Single Family Residence
Listing Status Sold
Purchase Type For Sale
Square Footage 3,790 sqft
Price per Sqft $296
Subdivision The Peninsula
MLS Listing ID 3785888
Sold Date 11/12/21
Style Transitional
Bedrooms 4
Full Baths 3
Half Baths 1
HOA Fees $53
HOA Y/N 1
Year Built 1992
Lot Size 0.510 Acres
Acres 0.51
Lot Dimensions 104x209x119x197
Property Description
Splendid perfectly sized home on the 8th fairway on coveted Peninsula Club Drive! Stunning renovated kitchen featuring 5 burner contemporary Wolf gas cooktop, Wolf double ovens, Thermador fridge and freezer towers, Pecky Cypress ceiling, quartzite countertops, Lisa Jarvis hardware, Corbett lighting, and Walker Zanger tile floor. Built in desk and storage cabinets in breakfast area. New interior and exterior paint. New Zealand wool carpet throughout. Primary bedroom on main level overlooking picturesque backyard with Pennsylvania blue stone patio, hand stacked fieldstone garden wall, garden fountain, upgraded landscaping and lighting, all fully fenced. Tankless water heater, recently replaced main level lighting, gutters, and central vacuum. Pool conditionally approved by HOA pending final design. Close to shopping, restaurants, I-77, Birkdale, The Peninsula Club, & The Peninsula Yacht Club. Don't miss the opportunity to enjoy all the golf and lake amenities The Peninsula has to offer!
Location
State NC
County Mecklenburg
Interior
Interior Features Built Ins, Kitchen Island, Open Floorplan, Pantry, Walk-In Closet(s), Window Treatments
Heating Central
Flooring Carpet, Tile, Wood
Fireplaces Type Great Room
Appliance Central Vacuum, Gas Cooktop, Dishwasher, Disposal, Double Oven, Exhaust Hood, Freezer, Microwave, Refrigerator
Exterior
Exterior Feature Fence
Community Features Lake, Playground, Sidewalks, Street Lights
Roof Type Shingle
Building
Lot Description On Golf Course, Private, Wooded
Building Description Synthetic Stucco, Two Story
Foundation Crawl Space
Sewer Public Sewer
Water Public
Architectural Style Transitional
Structure Type Synthetic Stucco
New Construction false
Schools
Elementary Schools Cornelius
Middle Schools Bailey
High Schools William Amos Hough
Others
HOA Name Hawthorne Management
Acceptable Financing Cash, Conventional
Listing Terms Cash, Conventional
Special Listing Condition None
Read Less
© 2024 Listings courtesy of Canopy MLS as distributed by MLS GRID. All Rights Reserved.
Bought with Nancy Hannon • Ivester Jackson Distinctive Properties
GET MORE INFORMATION





