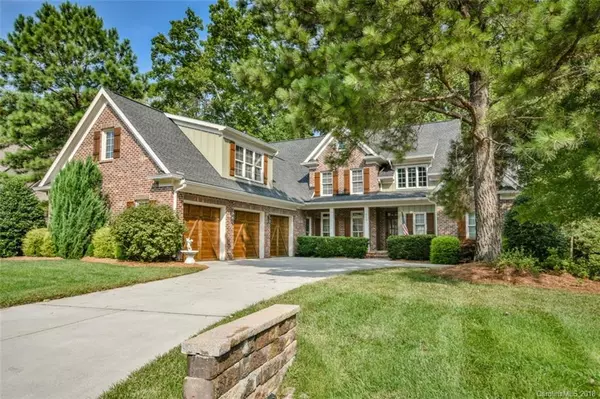For more information regarding the value of a property, please contact us for a free consultation.
213 Birdie DR Stanley, NC 28164
Want to know what your home might be worth? Contact us for a FREE valuation!

Our team is ready to help you sell your home for the highest possible price ASAP
Key Details
Sold Price $499,000
Property Type Single Family Home
Sub Type Single Family Residence
Listing Status Sold
Purchase Type For Sale
Square Footage 4,124 sqft
Price per Sqft $120
Subdivision Treetops At Cowans Ford
MLS Listing ID 3393584
Sold Date 05/13/19
Bedrooms 4
Full Baths 5
Half Baths 1
HOA Fees $31/ann
HOA Y/N 1
Year Built 2007
Lot Size 0.280 Acres
Acres 0.28
Property Description
Priced well below new tax value!! This gorgeous custom home was built for the most discerning buyer by LNHBA Best of the Lake winner, Southern Cottage Corporation. Located in an upscale neighborhood just minutes from the new Publix and the conveniences of Denver and close to shopping and dining in Birkdale! Easy commute to uptown or the airport via 16. Main level features both a beautiful ensuite master bedroom with a huge WIC and access to rear paver patio and private backyard as well as a guest suite with full bath currently being used as an office. You will love the gourmet kitchen with SS and granite, open floor plan, and juliet balcony that dramatically overlooks the sitting room. This home offers abundant storage, as well as, an unfinished bonus room which could easily be finished into additional living space. Memberships available at adjacent Cowans Ford Country Club. Sellers are offering a social membership with an acceptable offer! One year home warranty included.
Location
State NC
County Lincoln
Interior
Interior Features Attic Stairs Pulldown, Breakfast Bar, Built Ins, Garage Shop, Kitchen Island, Pantry, Walk-In Closet(s)
Heating Central, Heat Pump, Natural Gas
Flooring Carpet, Tile, Wood
Fireplaces Type Great Room, Wood Burning
Fireplace true
Appliance Ceiling Fan(s), Gas Cooktop, Dishwasher, Disposal, Down Draft, Electric Dryer Hookup, Plumbed For Ice Maker, Microwave, Self Cleaning Oven, Surround Sound, Wall Oven
Exterior
Exterior Feature In-Ground Irrigation
Building
Foundation Crawl Space
Builder Name Southern Cottage
Sewer County Sewer
Water County Water
New Construction false
Schools
Elementary Schools Catawba Springs
Middle Schools East Lincoln
High Schools East Lincoln
Others
HOA Name Hawthorne
Acceptable Financing Cash, Conventional, VA Loan
Listing Terms Cash, Conventional, VA Loan
Special Listing Condition None
Read Less
© 2024 Listings courtesy of Canopy MLS as distributed by MLS GRID. All Rights Reserved.
Bought with Kathy Hanson • Southern Homes of the Carolinas
GET MORE INFORMATION





