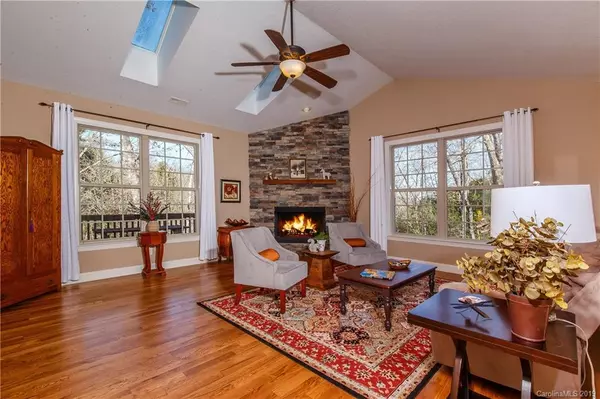For more information regarding the value of a property, please contact us for a free consultation.
575 Kanasgowa DR #U9/L103A Brevard, NC 28712
Want to know what your home might be worth? Contact us for a FREE valuation!

Our team is ready to help you sell your home for the highest possible price ASAP
Key Details
Sold Price $475,500
Property Type Single Family Home
Sub Type Single Family Residence
Listing Status Sold
Purchase Type For Sale
Square Footage 3,851 sqft
Price per Sqft $123
Subdivision Connestee Falls
MLS Listing ID 3463435
Sold Date 05/17/19
Style Transitional
Bedrooms 4
Full Baths 3
HOA Fees $326/ann
HOA Y/N 1
Year Built 2006
Lot Size 0.860 Acres
Acres 0.86
Property Description
This spacious & updated home would be perfect for sharing with in-laws and extended family, and is one of the best values in Connestee Falls! It offers separate living quarters on two levels, plus a separate entrance to the lower level. Lots of room for entertaining, space for grandchildren to play, plus bonus rooms for media, hobbies, games or offices. The double lot with stream backs up to green space for privacy. Expect upgrades such as hardwood, stone fireplace, skylights, granite tops & stainless appliances. Conveniently located only 4 minutes from the security gate, clubhouse, amenities & Connestee's largest lake. New residents to Connestee to pay the one-time $8K fee to enjoy such amenities as: 4 pristine lakes for swimming, boating & fishing, newly renovated clubhouse with 2 restaurants, golf, fitness center, heated pool, bocce, tennis & pickle ball, dog park & miles of hiking trails. Lots of activities & clubs to make it easy to discover new friends in your new community!
Location
State NC
County Transylvania
Body of Water Creek - unspecified
Interior
Interior Features Attic Stairs Pulldown, Breakfast Bar, Cable Available, Cathedral Ceiling(s), Garden Tub, Open Floorplan, Pantry, Skylight(s), Split Bedroom, Tray Ceiling, Vaulted Ceiling, Walk-In Closet(s), Wet Bar, Whirlpool, Window Treatments
Heating Central, Heat Pump, Heat Pump
Flooring Tile, Wood
Fireplaces Type Family Room, Gas Log, Living Room, Propane
Fireplace true
Appliance Cable Prewire, Ceiling Fan(s), Electric Cooktop, Dishwasher, Disposal, Dryer, Exhaust Fan, Microwave, Oven, Refrigerator, Self Cleaning Oven, Washer
Exterior
Exterior Feature Deck
Community Features Clubhouse, Dog Park, Fitness Center, Gated, Golf, Lake, Playground, Pool, Security, Tennis Court(s), Walking Trails
Building
Lot Description Creek Front, Green Area, Private, Sloped, Creek/Stream, Wooded, Wooded
Building Description Stone,Vinyl Siding,Wood Siding, 1 Story Basement
Foundation Basement Fully Finished, Block
Sewer Community Sewer
Water Community Well
Architectural Style Transitional
Structure Type Stone,Vinyl Siding,Wood Siding
New Construction false
Schools
Elementary Schools Brevard
Middle Schools Brevard
High Schools Brevard
Others
Special Listing Condition None
Read Less
© 2024 Listings courtesy of Canopy MLS as distributed by MLS GRID. All Rights Reserved.
Bought with James Baudoin • Connestee Falls Realty
GET MORE INFORMATION





