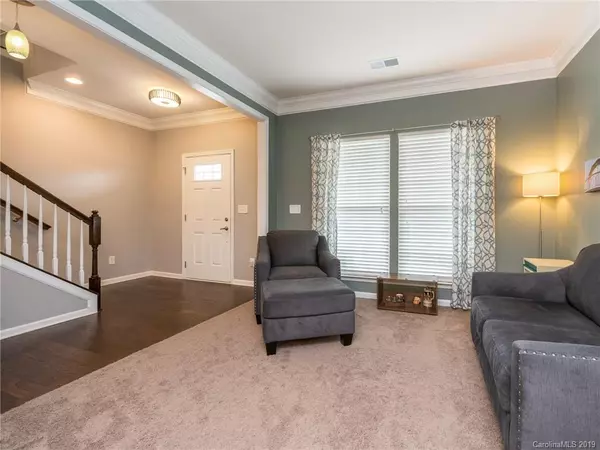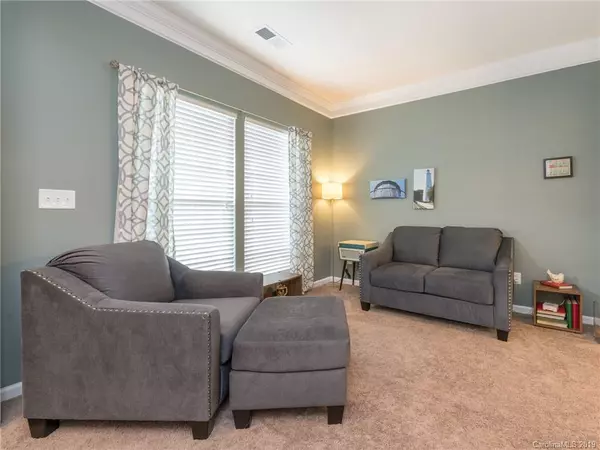For more information regarding the value of a property, please contact us for a free consultation.
5089 Crandon RD Indian Land, SC 29707
Want to know what your home might be worth? Contact us for a FREE valuation!

Our team is ready to help you sell your home for the highest possible price ASAP
Key Details
Sold Price $345,000
Property Type Single Family Home
Sub Type Single Family Residence
Listing Status Sold
Purchase Type For Sale
Square Footage 3,050 sqft
Price per Sqft $113
Subdivision Rosemont
MLS Listing ID 3488668
Sold Date 05/09/19
Style Transitional
Bedrooms 4
Full Baths 2
Half Baths 1
HOA Fees $56/ann
HOA Y/N 1
Year Built 2015
Lot Size 8,712 Sqft
Acres 0.2
Lot Dimensions 64x135x64x135
Property Description
Stunning home in Rosemont, shows like a model. Inside custom painting & light fixtures throughout including ceiling fans in every bedroom, great room, & loft. Upgraded kitchen including gorgeous butcher block counters w/island & breakfast counter, glass cabinet doors, Samsung range w/convection oven, stainless hood vent, BOSCH dishwasher, custom glass tile backsplash, large single-bowl sink & pull-down faucet. Outside features 2 large decks & a pergola creating a perfect space for entertainment or play. Privacy fencing on 2 sides & large landscaping on the 3rd make it a private oasis. Upstairs 3 secondary bedrooms, an open loft, full bathroom, laundry room, & a master suite w/electric fireplace, sitting area, TWO walk-in closets, shower, garden tub, dual vanities, & private toilet. This home also features in-ground irrigation, integrated security/fire protection, & a NEST thermostat system. Don’t miss the resort style amenities: pool, clubhouse, basketball, and playground.
Location
State SC
County Lancaster
Interior
Interior Features Attic Other, Breakfast Bar, Garden Tub, Kitchen Island, Open Floorplan, Walk-In Closet(s)
Heating Central
Flooring Carpet, Hardwood, Tile
Fireplaces Type Master Bedroom
Fireplace true
Appliance Cable Prewire, Ceiling Fan(s), Convection Oven, Electric Cooktop, Disposal, Electric Dryer Hookup, Security System, Other
Exterior
Exterior Feature Deck, In-Ground Irrigation, Other
Community Features Clubhouse, Playground, Pool, Other
Building
Lot Description Level, Private
Building Description Vinyl Siding, 2 Story
Foundation Slab
Sewer Public Sewer
Water Public
Architectural Style Transitional
Structure Type Vinyl Siding
New Construction false
Schools
Elementary Schools Harrisburg
Middle Schools Indian Land
High Schools Indian Land
Others
HOA Name Hawthorne Mgmt
Acceptable Financing Cash, Conventional, FHA
Listing Terms Cash, Conventional, FHA
Special Listing Condition None
Read Less
© 2024 Listings courtesy of Canopy MLS as distributed by MLS GRID. All Rights Reserved.
Bought with Shane Roberts • Keller Williams Ballantyne Area
GET MORE INFORMATION





