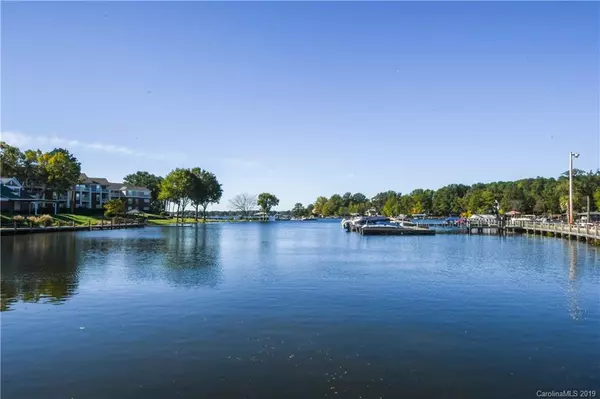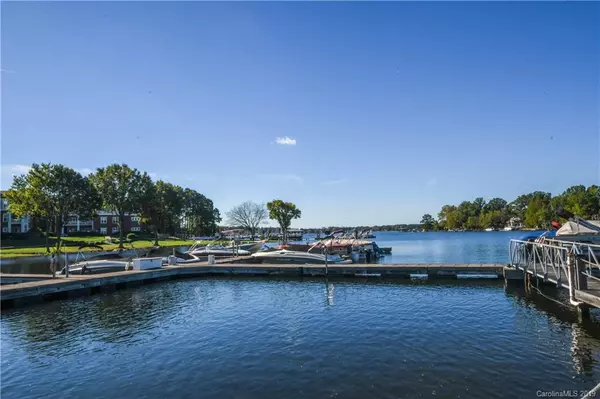For more information regarding the value of a property, please contact us for a free consultation.
18515 Harborside DR Cornelius, NC 28031
Want to know what your home might be worth? Contact us for a FREE valuation!

Our team is ready to help you sell your home for the highest possible price ASAP
Key Details
Sold Price $373,000
Property Type Condo
Sub Type Condo/Townhouse
Listing Status Sold
Purchase Type For Sale
Square Footage 1,400 sqft
Price per Sqft $266
Subdivision Harborside
MLS Listing ID 3507915
Sold Date 07/15/19
Bedrooms 3
Full Baths 2
HOA Fees $278/mo
HOA Y/N 1
Year Built 1998
Property Description
Cornelius's most desirable waterfront community with boardwalk that leads to Port City Club ~ Walk to dining, shopping & entertainment ~ Ground floor, condo with oversized, fenced patio area that leads right to the lake and boardwalk~ Open floor plan w/9 ft. ceilings ~ Fantastic lake views ~ Master suite with walk in shower, walk in closet and private patio entrance ~ Kitchen with granite, SS appliances, tile backsplash & tons of cabinet/storage space ~ Generous secondary bedrooms ~ Full Laundry room~ Wood floors throughout ~ Community pool, tennis courts and boat docks ~ Boardwalk around the lake for exercising or fishing ~ Minutes to Birkdale Village amenities & easy commute to Charlotte ~ Great investment opportunity with this highly successful vacation rental for the past few years (top 10 VRBOs on Lake Norman) ~ Boat slip available for purchase also with deep water ~ Fridge/Washer/Dryer ~ Don't miss this great condo on the water! Call anytime for your private viewing
Location
State NC
County Mecklenburg
Building/Complex Name Harborside
Body of Water Lake Norman
Interior
Interior Features Breakfast Bar, Cable Available, Open Floorplan, Split Bedroom, Storage Unit, Walk-In Closet(s)
Heating Central
Flooring Laminate, Tile
Fireplaces Type Gas Log, Living Room
Fireplace true
Appliance Cable Prewire, Ceiling Fan(s), Dishwasher, Dryer, Electric Dryer Hookup, Microwave, Refrigerator, Washer
Exterior
Exterior Feature Elevator, Storage
Community Features Dock/Pier, Elevator, Lake, Pool, Recreation Area, Sidewalks, Tennis Court(s)
Building
Lot Description Pond/Lake, Views, Water View, Waterfront
Building Description Wood Siding, 1 Story
Foundation Slab
Sewer Public Sewer
Water Public
Structure Type Wood Siding
New Construction false
Schools
Elementary Schools J V Washam
Middle Schools Bailey
High Schools William Amos Hough
Others
HOA Name CSI
Acceptable Financing Cash, Conventional
Listing Terms Cash, Conventional
Special Listing Condition None
Read Less
© 2024 Listings courtesy of Canopy MLS as distributed by MLS GRID. All Rights Reserved.
Bought with Alesia Preece • WEICHERT, REALTORS- LKN Partners
GET MORE INFORMATION





