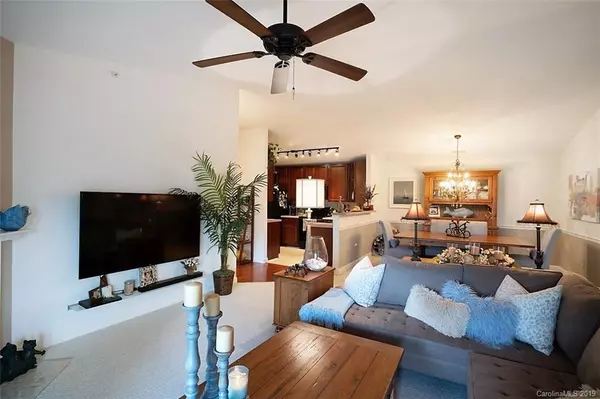For more information regarding the value of a property, please contact us for a free consultation.
19775 Deer Valley DR Cornelius, NC 28031
Want to know what your home might be worth? Contact us for a FREE valuation!

Our team is ready to help you sell your home for the highest possible price ASAP
Key Details
Sold Price $198,000
Property Type Condo
Sub Type Condo/Townhouse
Listing Status Sold
Purchase Type For Sale
Square Footage 1,459 sqft
Price per Sqft $135
Subdivision Alexander Chase
MLS Listing ID 3499535
Sold Date 06/18/19
Style Transitional
Bedrooms 3
Full Baths 2
HOA Fees $239/mo
HOA Y/N 1
Year Built 2003
Property Description
LOCATION LOCATION LOCATION! An original owner, never before on the market, top floor unit in the highly sought after Alexander Chase neighborhood. Welcome home to this meticulously maintained 3 bed, 2 bath, maintenance free condo with rare detached garage included. Family room with tall vaulted ceilings and a real wood burning fireplace. Access the spacious covered porch that includes a large storage closet while drinking your morning coffee. Retreat to the grand master bedroom with amazing walk in closet. Soak in the oversize tub or use the separate stand up shower along with dual vanities. Closet to 3rd Bedroom is outside door. The community has fitness center, pool, picnic area w/grills, clubhouse and greenway access to Birkdale village. Great Lake Norman living with convenience to shopping, restaurants and highway. "I'VE LOVED THIS HOME FROM THE VERY BEGINNING AND I WELCOME YOU TO LOVE IT TOO." This unit will not last through the weekend! Schedule your private showing today.
Location
State NC
County Mecklenburg
Building/Complex Name Alexander Chase
Interior
Interior Features Open Floorplan, Vaulted Ceiling, Walk-In Closet(s), Window Treatments
Heating Central
Flooring Carpet, Hardwood
Fireplaces Type Living Room, Wood Burning
Fireplace true
Appliance Ceiling Fan(s), Electric Cooktop, Plumbed For Ice Maker, Microwave
Exterior
Exterior Feature Deck, Lawn Maintenance
Community Features Clubhouse, Fitness Center, Pond, Pool, Recreation Area, Street Lights, Walking Trails
Building
Building Description Vinyl Siding, 1 Story
Foundation Slab
Sewer Public Sewer
Water Public
Architectural Style Transitional
Structure Type Vinyl Siding
New Construction false
Schools
Elementary Schools J V Washam
Middle Schools Bailey
High Schools William Amos Hough
Others
HOA Name Henderson
Acceptable Financing Cash, Conventional, FHA, VA Loan
Listing Terms Cash, Conventional, FHA, VA Loan
Special Listing Condition None
Read Less
© 2024 Listings courtesy of Canopy MLS as distributed by MLS GRID. All Rights Reserved.
Bought with Jon Patrick • Helen Adams Realty
GET MORE INFORMATION





