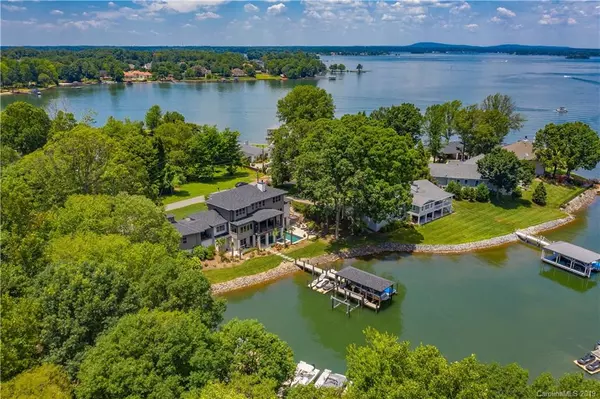For more information regarding the value of a property, please contact us for a free consultation.
19104 Lakehouse Pointe DR Cornelius, NC 28031
Want to know what your home might be worth? Contact us for a FREE valuation!

Our team is ready to help you sell your home for the highest possible price ASAP
Key Details
Sold Price $2,625,000
Property Type Single Family Home
Sub Type Single Family Residence
Listing Status Sold
Purchase Type For Sale
Square Footage 5,016 sqft
Price per Sqft $523
Subdivision Mountain View Beach
MLS Listing ID 3526060
Sold Date 07/01/19
Style Charleston
Bedrooms 5
Full Baths 5
Half Baths 1
Year Built 2016
Lot Size 0.450 Acres
Acres 0.45
Property Description
2017 Homebuilders "Best of the Lake" waterfront custom home! Built by award winning Southern Cottage Corp. West Indies resort-style architecture positioned on Lake Norman features 2 stories w/walkout lake level. Pool, spa, outdoor shower, kitchen, fireplace, outdoor dining. Chef's kitchen includes vast center island w/ SS farm sink, marble counters, Thermador appliances w/48 dual-fuel range, paneled built-in fridge, wine refrigerator, obscure walk-in pantry w/custom shelving. Casual dining /built-in banquette over looking lake. Livingroom features shiplap ceilings, cedar beam details, 8'x16' quad bi-parting slider door(motorized screened) porch, herringbone brick floor. Owners suite entered by library gallery, custom shelving, grass cloth wallpaper and total privacy. Ensuite bath natural stone tile shower, dual head /hand held & rain shower, custom closets. Lake level features guestroom, built-in bunks,bar, theatre room, storage, backup generator. Extraordinary upgrades throughout!
Location
State NC
County Mecklenburg
Body of Water Lake Norman
Interior
Interior Features Kitchen Island, Open Floorplan, Pantry
Heating Central, Natural Gas
Flooring Wood
Fireplaces Type Ventless, Living Room, Other
Fireplace true
Appliance Cable Prewire, Ceiling Fan(s), Plumbed For Ice Maker, Microwave, Natural Gas, Network Ready, Refrigerator, Surround Sound
Exterior
Exterior Feature In-Ground Irrigation, In Ground Pool
Building
Lot Description Waterfront
Building Description Fiber Cement,Stucco, 2 Story/Basement
Foundation Basement Fully Finished
Sewer Public Sewer
Water Public
Architectural Style Charleston
Structure Type Fiber Cement,Stucco
New Construction false
Schools
Elementary Schools Cornelius
Middle Schools Bailey
High Schools William Amos Hough
Others
Acceptable Financing Conventional
Listing Terms Conventional
Special Listing Condition None
Read Less
© 2024 Listings courtesy of Canopy MLS as distributed by MLS GRID. All Rights Reserved.
Bought with Phil Puma • Puma & Associates Realty, Inc.
GET MORE INFORMATION





