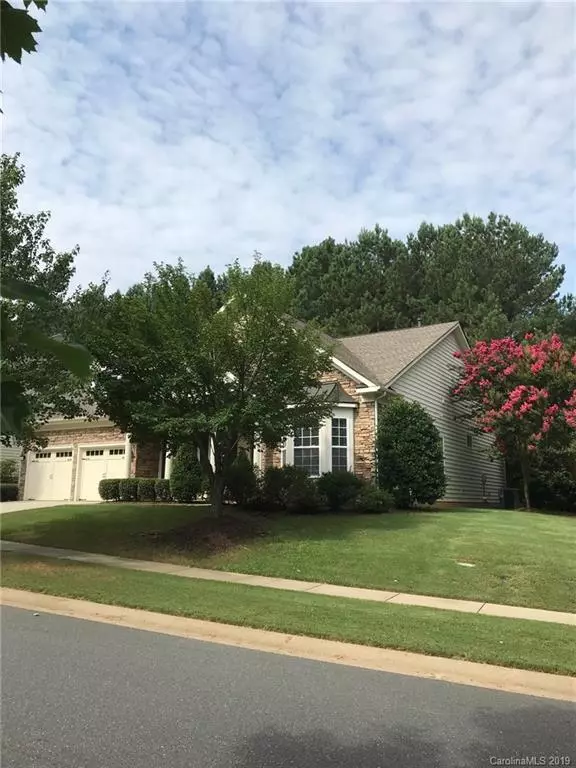For more information regarding the value of a property, please contact us for a free consultation.
381 Windell DR Fort Mill, SC 29708
Want to know what your home might be worth? Contact us for a FREE valuation!

Our team is ready to help you sell your home for the highest possible price ASAP
Key Details
Sold Price $370,000
Property Type Single Family Home
Sub Type Single Family Residence
Listing Status Sold
Purchase Type For Sale
Square Footage 2,513 sqft
Price per Sqft $147
Subdivision Reserve At Gold Hill
MLS Listing ID 3534088
Sold Date 09/26/19
Style Ranch
Bedrooms 3
Full Baths 2
Half Baths 1
HOA Fees $77/mo
HOA Y/N 1
Year Built 2007
Lot Size 10,890 Sqft
Acres 0.25
Lot Dimensions 101x110x76x140
Property Description
This AMAZING well-maintained Ranch home is located on a quiet street in the desirable Reserve at Gold Hill. Open floor plan, dining room, expansive gourmet kitchen with granite, double ovens, walk-in pantry and large breakfast area, fireplace and gas logs in the Great Room, hardwood floors, 3BR plus a private office with bay window, Jack and Jill bath. The screened tiled porch and patio backs to a woods for your own private retreat. Garage has custom built-ins and epoxy floor. Neighborhood has a swimming pool, clubhouse, playground, covered airnasium and back entrance. York County and top-rated Fort Mill school district! Close to I-77, shopping and great restaurants. MOVE-IN READY!
Location
State SC
County York
Interior
Interior Features Attic Stairs Pulldown, Garden Tub
Heating Central
Flooring Carpet, Tile, Wood
Fireplaces Type Gas Log, Great Room
Fireplace true
Appliance Cable Prewire, Ceiling Fan(s), Dishwasher, Disposal, Double Oven, Electric Dryer Hookup, Plumbed For Ice Maker, Microwave, Refrigerator, Security System, Self Cleaning Oven
Exterior
Community Features Clubhouse, Playground, Outdoor Pool, Recreation Area
Building
Building Description Stone Veneer,Vinyl Siding, 1 Story
Foundation Slab
Builder Name Standard Pacific
Sewer Public Sewer
Water Public
Architectural Style Ranch
Structure Type Stone Veneer,Vinyl Siding
New Construction false
Schools
Elementary Schools Pleasant Knoll
Middle Schools Pleasant Knoll
High Schools Nation Ford
Others
HOA Name Kuester Mgmt Group
Acceptable Financing Cash, Conventional
Listing Terms Cash, Conventional
Special Listing Condition None
Read Less
© 2024 Listings courtesy of Canopy MLS as distributed by MLS GRID. All Rights Reserved.
Bought with Kristen Foxx • Coldwell Banker Residential Brokerage
GET MORE INFORMATION





