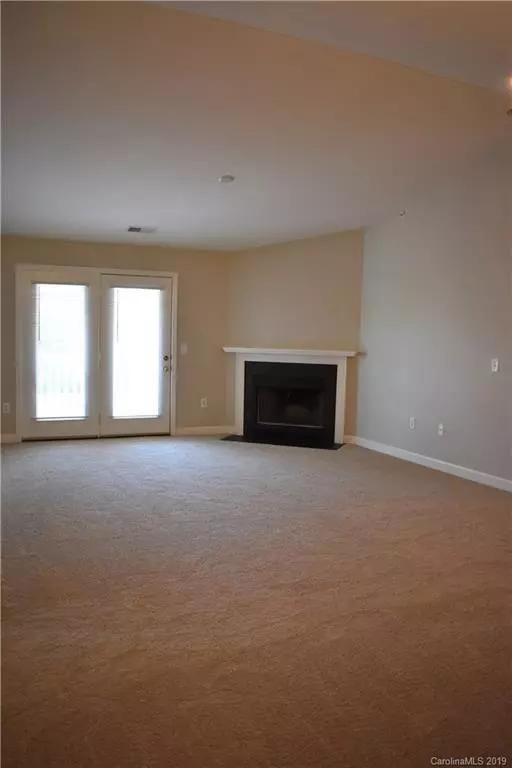For more information regarding the value of a property, please contact us for a free consultation.
17255 Doe Valley CT #Unit 17255 Cornelius, NC 28031
Want to know what your home might be worth? Contact us for a FREE valuation!

Our team is ready to help you sell your home for the highest possible price ASAP
Key Details
Sold Price $153,875
Property Type Condo
Sub Type Condominium
Listing Status Sold
Purchase Type For Sale
Square Footage 1,155 sqft
Price per Sqft $133
Subdivision Alexander Chase
MLS Listing ID 3543032
Sold Date 01/31/20
Bedrooms 2
Full Baths 2
HOA Fees $180/mo
HOA Y/N 1
Year Built 2006
Property Description
Like new condo - move in ready! New paint and new carpet throughout. Third floor unit give you the advantage of a wood burning fireplace, vaulted ceiling and no one walking overhead. 2 Bedroom split floorplan provides privacy and separate full baths! Washer, Dryer and Kitchen Refrigerator to remain. Well cared for, single owner condo. McDowell Creek Greenway right outside your door - bike/walk to Birkdale, Westmoreland Athletic Field, Robbins Park or Catawba Avenue! 42" cabinets in Kitchen. Master Bath features tons of natural light and a view of the Greenway plus a large walk-in closet. Master Bath has tiled walk-in shower and 42" tall vanity. Water and sewer included with your HOA payments.
Location
State NC
County Mecklenburg
Building/Complex Name Alexander Chase
Interior
Interior Features Open Floorplan, Split Bedroom, Storage Unit, Vaulted Ceiling, Walk-In Closet(s), Window Treatments
Heating Central, Forced Air, Heat Pump
Flooring Carpet, Wood
Fireplaces Type Great Room, Wood Burning
Fireplace true
Appliance Cable Prewire, Ceiling Fan(s), Dishwasher, Dryer, Electric Dryer Hookup, Exhaust Fan, Intercom, Microwave, Refrigerator, Washer
Exterior
Community Features Clubhouse, Fitness Center, Outdoor Pool, Recreation Area, Street Lights
Building
Building Description Vinyl Siding, 1 Story
Foundation Slab
Sewer Public Sewer
Water Public
Structure Type Vinyl Siding
New Construction false
Schools
Elementary Schools J V Washam
Middle Schools Bailey
High Schools William Amos Hough
Others
HOA Name CSI Property Mgmt
Acceptable Financing Cash, Conventional
Listing Terms Cash, Conventional
Special Listing Condition None
Read Less
© 2024 Listings courtesy of Canopy MLS as distributed by MLS GRID. All Rights Reserved.
Bought with Rhonda Gibbons • Savvy + Co Real Estate
GET MORE INFORMATION





