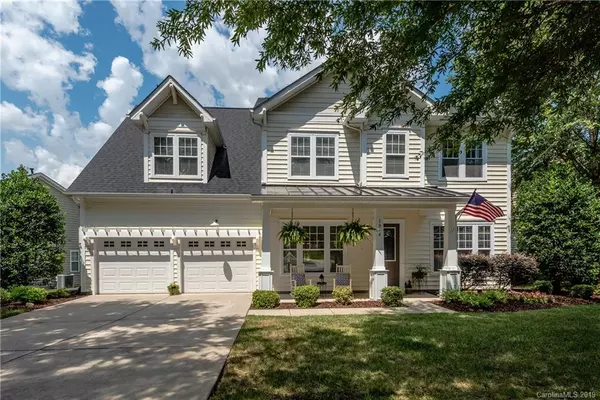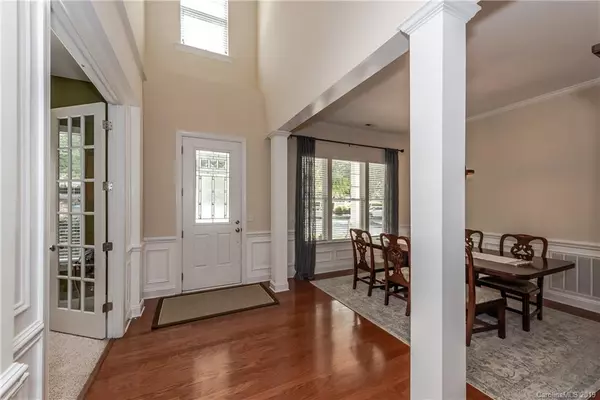For more information regarding the value of a property, please contact us for a free consultation.
1016 Sarandon DR Matthews, NC 28104
Want to know what your home might be worth? Contact us for a FREE valuation!

Our team is ready to help you sell your home for the highest possible price ASAP
Key Details
Sold Price $360,000
Property Type Single Family Home
Sub Type Single Family Residence
Listing Status Sold
Purchase Type For Sale
Square Footage 3,271 sqft
Price per Sqft $110
Subdivision Callonwood
MLS Listing ID 3541012
Sold Date 10/11/19
Bedrooms 5
Full Baths 3
HOA Fees $45/ann
HOA Y/N 1
Year Built 2006
Lot Size 10,018 Sqft
Acres 0.23
Property Description
Welcome Home! 5 bedroom + bonus room home in Callonwood! Covered front porch & 2-story entry greets guests. Kitchen features a center island, stainless appliances, walk-in pantry, granite counters, tile backsplash & double oven. Living room with gas fireplace, soaring 11 ft ceilings & arched details. Main level study w/ glass french doors, plenty of counterspace & built-in cabinets for storage. Main floor also features a dining room, guest bedroom & full bath w/ shower. Upstairs enjoy a spacious owners retreat w/ trey ceiling & owners bath featuring a soaking tub, separate shower, dual sinks & two large His & Her walk-in closets. 3 more nicely sized bedrooms upstairs & full bath w/ dual sinks. Oversized bonus room is perfect for a playroom or teen hangout & is pre-wired for surround sound! Walk-in laundry room upstairs for convenience. Enjoy entertaining outdoors on the paver patio w/ privacy landscaping, fully fenced yard with irrigation. New roof & 2 new A/C units in 2018.
Location
State NC
County Union
Interior
Interior Features Attic Stairs Pulldown, Garden Tub, Kitchen Island, Pantry, Tray Ceiling, Walk-In Closet(s), Walk-In Pantry
Heating Central
Flooring Carpet, Hardwood, Tile
Fireplaces Type Family Room
Fireplace true
Appliance Cable Prewire, Ceiling Fan(s), Electric Cooktop, Dishwasher, Disposal, Double Oven, Microwave
Exterior
Exterior Feature Fence, In-Ground Irrigation
Community Features Clubhouse, Dog Park, Outdoor Pool, Playground
Roof Type Shingle
Building
Building Description Vinyl Siding, 2 Story
Foundation Slab
Sewer Public Sewer
Water Public
Structure Type Vinyl Siding
New Construction false
Schools
Elementary Schools Indian Trail
Middle Schools Sun Valley
High Schools Sun Valley
Others
HOA Name Cedar Mgmt
Acceptable Financing Cash, Conventional
Listing Terms Cash, Conventional
Special Listing Condition None
Read Less
© 2024 Listings courtesy of Canopy MLS as distributed by MLS GRID. All Rights Reserved.
Bought with Stacy Brown • Premier Sotheby's International Realty
GET MORE INFORMATION





