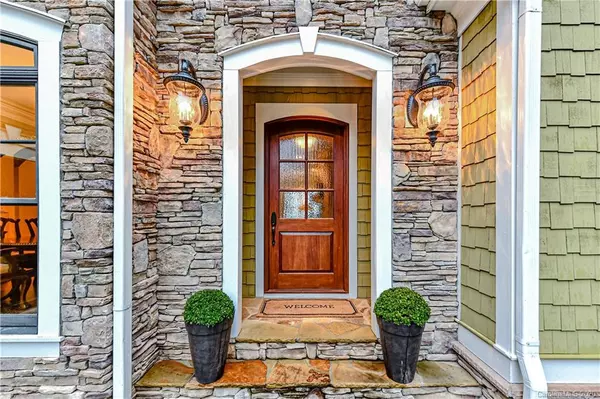For more information regarding the value of a property, please contact us for a free consultation.
16500 Pelican Point LN Cornelius, NC 28031
Want to know what your home might be worth? Contact us for a FREE valuation!

Our team is ready to help you sell your home for the highest possible price ASAP
Key Details
Sold Price $800,000
Property Type Single Family Home
Sub Type Single Family Residence
Listing Status Sold
Purchase Type For Sale
Square Footage 3,571 sqft
Price per Sqft $224
Subdivision The Peninsula
MLS Listing ID 3577354
Sold Date 02/20/20
Style Traditional
Bedrooms 4
Full Baths 3
Half Baths 1
Construction Status Completed
HOA Fees $53
HOA Y/N 1
Abv Grd Liv Area 3,571
Year Built 2007
Lot Size 0.480 Acres
Acres 0.48
Property Description
Located on a unique large lot in a quiet cul-de-sac, this impeccably maintained custom home offers a combination of breathtaking water view and superior curb appeal. From the outside, the elegant architectural design gives an aura of luxury, and the rare sight of a 3 car garage fits in perfectly for a busy household. The expansive covered patio is a harmonious extension of the home, as it truly places itself right near the dazzling blue water and lake life. French doors open from the porch and lead into the open layout, continuing a trend of exquisite architectural design with arched doorways, completely renovated chef's kitchen and spacious, private owners suite. The upper level offers additional bedrooms, a bonus room, and a private office. While this gem is perfect for entertaining, its location is ideal for entertainment outside the home, with the Peninsula Yacht Club a walking distance away, all the shops and restaurants of Cornelius, Huntersville, and Davidson a short drive away.
Location
State NC
County Mecklenburg
Zoning GR
Body of Water Lake Norman
Rooms
Main Level Bedrooms 1
Interior
Interior Features Attic Walk In, Breakfast Bar, Built-in Features, Cable Prewire, Kitchen Island, Open Floorplan, Pantry, Tray Ceiling(s), Walk-In Closet(s), Walk-In Pantry, Whirlpool
Heating Central, Floor Furnace, Forced Air, Natural Gas, Zoned
Cooling Ceiling Fan(s), Zoned
Flooring Carpet, Tile, Wood
Fireplaces Type Fire Pit, Gas Log, Great Room
Fireplace true
Appliance Dishwasher, Disposal, Double Oven, Gas Cooktop, Gas Water Heater, Microwave, Plumbed For Ice Maker, Wall Oven
Exterior
Exterior Feature Fire Pit, In-Ground Irrigation
Garage Spaces 3.0
Fence Fenced
Community Features Clubhouse, Fitness Center, Golf, Outdoor Pool, Playground, Recreation Area, Sidewalks, Street Lights, Tennis Court(s), Walking Trails
Utilities Available Gas
Waterfront Description Lake
View Water
Roof Type Shingle
Garage true
Building
Lot Description Cul-De-Sac, Level, Wooded
Foundation Crawl Space
Builder Name Zande
Sewer Public Sewer, Private Sewer
Water City
Architectural Style Traditional
Level or Stories Two
Structure Type Cedar Shake, Stone, Wood
New Construction false
Construction Status Completed
Schools
Elementary Schools Cornelius
Middle Schools Bailey
High Schools William Amos Hough
Others
HOA Name Hawthorne
Acceptable Financing Cash, Conventional
Listing Terms Cash, Conventional
Special Listing Condition None
Read Less
© 2024 Listings courtesy of Canopy MLS as distributed by MLS GRID. All Rights Reserved.
Bought with Jackie Fenbert • RE/MAX Executive
GET MORE INFORMATION





