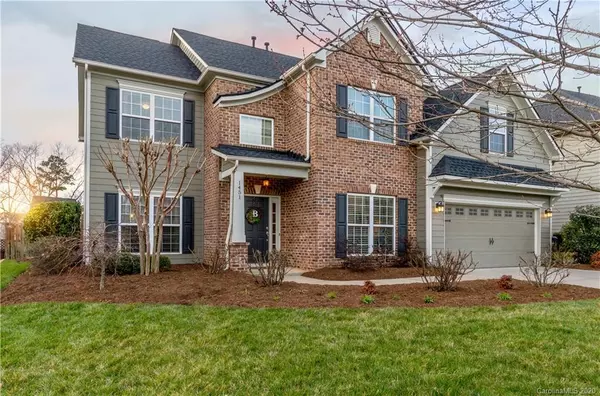For more information regarding the value of a property, please contact us for a free consultation.
1451 Rosemont DR Indian Land, SC 29707
Want to know what your home might be worth? Contact us for a FREE valuation!

Our team is ready to help you sell your home for the highest possible price ASAP
Key Details
Sold Price $391,000
Property Type Single Family Home
Sub Type Single Family Residence
Listing Status Sold
Purchase Type For Sale
Square Footage 3,306 sqft
Price per Sqft $118
Subdivision Rosemont
MLS Listing ID 3597926
Sold Date 05/01/20
Style Traditional
Bedrooms 4
Full Baths 3
Half Baths 1
HOA Fees $56/qua
HOA Y/N 1
Year Built 2009
Lot Size 10,454 Sqft
Acres 0.24
Lot Dimensions 144x83
Property Description
Gorgeous Rosemont Home! Beautiful and rare private lot with wooded views and privacy fenced! Solid Hardy Plank construction with Brick details! nearly 3400 square feet! Executive master with oversized bedroom, trey ceiling, recessed lights, panoramic rear yard views, luxury master bath with extra large/deep soaking tub with tile surround, giant tiled shower, double bowl granite vanity, and 20" tiled floor..expansive master closet to die for! Breathtaking two story foyer entry, with double stair case landing! Double trim moldings throughout the home for the upmost custom look! Kitchen with granite and stainless steel, beautiful tile backsplash, under cabinet lighting open to the family room with island bar ready for entertaining! Built in book cases and cabinets in family room provide the perfect surround for the beautiful trimmed in fireplace and mantel! Formal Dining with wainscoting and formal living along with separate dedicated office with glass French door enclosure! UNICORN HOME!
Location
State SC
County Lancaster
Interior
Interior Features Attic Stairs Pulldown, Breakfast Bar, Built Ins, Cable Available, Garden Tub, Kitchen Island, Open Floorplan, Pantry, Tray Ceiling, Vaulted Ceiling, Walk-In Closet(s)
Heating Central, Gas Hot Air Furnace, Gas Water Heater, Multizone A/C, Zoned, Natural Gas
Flooring Laminate
Fireplaces Type Family Room, Gas Log
Fireplace true
Appliance Cable Prewire, Ceiling Fan(s), CO Detector, Convection Oven, Dishwasher, Disposal, Electric Dryer Hookup, Exhaust Fan, Gas Oven, Gas Range, Plumbed For Ice Maker, Microwave, Natural Gas, Network Ready, Self Cleaning Oven, Surround Sound
Exterior
Exterior Feature Fence, In-Ground Irrigation, Shed(s)
Community Features Clubhouse, Outdoor Pool, Picnic Area, Playground, Recreation Area, Sidewalks, Sport Court, Street Lights, Tennis Court(s)
Roof Type Shingle
Building
Lot Description Level, Private, Wooded, Views, Wooded
Building Description Brick Partial,Fiber Cement, 2 Story
Foundation Slab
Builder Name McCar
Sewer Public Sewer
Water Public
Architectural Style Traditional
Structure Type Brick Partial,Fiber Cement
New Construction false
Schools
Elementary Schools Harrisburg
Middle Schools Indian Land
High Schools Indian Land
Others
Acceptable Financing Cash, Conventional, FHA, VA Loan
Listing Terms Cash, Conventional, FHA, VA Loan
Special Listing Condition None
Read Less
© 2024 Listings courtesy of Canopy MLS as distributed by MLS GRID. All Rights Reserved.
Bought with Jim Vivian • Coldwell Banker Residential Brokerage
GET MORE INFORMATION





