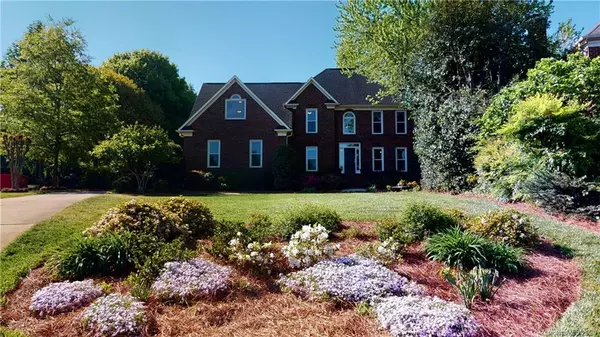For more information regarding the value of a property, please contact us for a free consultation.
19511 Sunnypoint CT Cornelius, NC 28031
Want to know what your home might be worth? Contact us for a FREE valuation!

Our team is ready to help you sell your home for the highest possible price ASAP
Key Details
Sold Price $600,000
Property Type Single Family Home
Sub Type Single Family Residence
Listing Status Sold
Purchase Type For Sale
Square Footage 2,798 sqft
Price per Sqft $214
Subdivision Diane Shores
MLS Listing ID 3610569
Sold Date 06/10/20
Style Transitional
Bedrooms 4
Full Baths 3
Half Baths 1
HOA Fees $14/ann
HOA Y/N 1
Year Built 1994
Lot Size 0.480 Acres
Acres 0.48
Lot Dimensions irregular
Property Description
All brick spacious home move-in ready on quiet cul-de-sac w/ DEEDED BOATSLIP and lift included! Private salt water pool, large versatile fenced yard, perfect for entertaining! Great room off kitchen w/ wood burning fireplace and access to terrace. Kitchen remodeled 2010 with granite, backsplash, stainless appliances, gas cooktop on island. Upstairs guest suite with full bath could be second master. Upstairs master w/ custom closet storage. New roof 2012; all windows replaced 2014 and 2017; remodeled bathrooms 2016; refinished floors, painted house, replaced water heater 2017. Close to beautiful Jetton Park, deeded access to Lake Norman, shopping and I-77. Lovely light-filled home won't last!
Location
State NC
County Mecklenburg
Interior
Interior Features Attic Stairs Pulldown, Kitchen Island, Walk-In Closet(s)
Heating Central, Gas Hot Air Furnace, Multizone A/C, Zoned
Flooring Carpet, Tile, Wood
Fireplaces Type Great Room, Wood Burning
Fireplace true
Appliance Ceiling Fan(s), Convection Oven, Gas Cooktop, Dishwasher, Disposal, Down Draft, Plumbed For Ice Maker, Microwave, Refrigerator, Self Cleaning Oven, Wall Oven
Exterior
Exterior Feature Fence, In Ground Pool, Shed(s), Terrace
Community Features Lake, Recreation Area
Waterfront Description Boat Lift,Boat Slip (Deed)
Roof Type Fiberglass
Building
Lot Description Cul-De-Sac, Private, Wooded
Building Description Brick, 2 Story
Foundation Crawl Space
Sewer Public Sewer
Water Public
Architectural Style Transitional
Structure Type Brick
New Construction false
Schools
Elementary Schools Cornelius
Middle Schools Bailey
High Schools William Amos Hough
Others
HOA Name Stephen Lander
Acceptable Financing Conventional
Listing Terms Conventional
Special Listing Condition None
Read Less
© 2024 Listings courtesy of Canopy MLS as distributed by MLS GRID. All Rights Reserved.
Bought with Jason Abernethy • Allen Tate Huntersville
GET MORE INFORMATION





