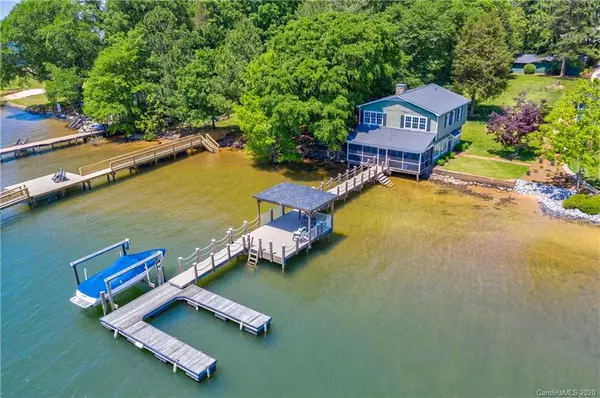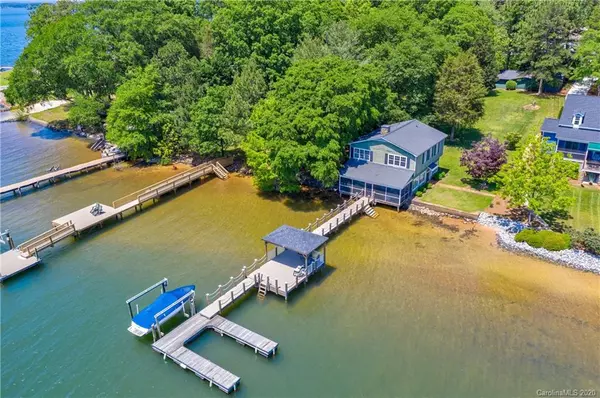For more information regarding the value of a property, please contact us for a free consultation.
19813 Bustle RD #9 Cornelius, NC 28031
Want to know what your home might be worth? Contact us for a FREE valuation!

Our team is ready to help you sell your home for the highest possible price ASAP
Key Details
Sold Price $1,100,000
Property Type Single Family Home
Sub Type Single Family Residence
Listing Status Sold
Purchase Type For Sale
Square Footage 1,882 sqft
Price per Sqft $584
Subdivision Diane Shores
MLS Listing ID 3619471
Sold Date 06/18/20
Style Cottage
Bedrooms 4
Full Baths 3
Construction Status Completed
Abv Grd Liv Area 1,882
Year Built 1965
Lot Size 0.490 Acres
Acres 0.49
Lot Dimensions 88x245x86WFx249
Property Description
Escape to the serenity of one of Lake Norman's original waterfront cottages. The home literally sits directly on the 760 contour. This property is surrounded by multi-million dollar homes, yet once in the home, it feels as if one is stepping back into a simpler place in time. Excellent views from Lake Norman can be enjoyed from every room of this home. Open kitchen and living areas make this home perfect for entertaining. Glass French doors open onto the large screened porch which sits directly over the water. The extensive dock was newly renovated in 2016. The dock includes a large covered area, floating dock, and boatlift.
Location
State NC
County Mecklenburg
Zoning GR
Body of Water Lake Norman
Rooms
Main Level Bedrooms 1
Interior
Interior Features Breakfast Bar, Kitchen Island, Pantry
Heating Heat Pump
Cooling Attic Fan, Ceiling Fan(s), Heat Pump
Flooring Carpet, Laminate
Fireplaces Type Primary Bedroom
Fireplace true
Appliance Dishwasher, Disposal, Dryer, Electric Range, Electric Water Heater, Refrigerator, Washer
Exterior
Garage Spaces 2.0
Community Features Picnic Area, Recreation Area
Waterfront Description Boat Lift, Boat Ramp – Community, Covered structure, Dock, Lake, Pier - Community
Roof Type Shingle
Garage true
Building
Lot Description Waterfront
Foundation Slab
Sewer Public Sewer
Water Shared Well, Well
Architectural Style Cottage
Level or Stories Two
Structure Type Wood
New Construction false
Construction Status Completed
Schools
Elementary Schools Unspecified
Middle Schools Unspecified
High Schools Unspecified
Others
Special Listing Condition None
Read Less
© 2024 Listings courtesy of Canopy MLS as distributed by MLS GRID. All Rights Reserved.
Bought with Phil Puma • Puma & Associates Realty, Inc.
GET MORE INFORMATION





