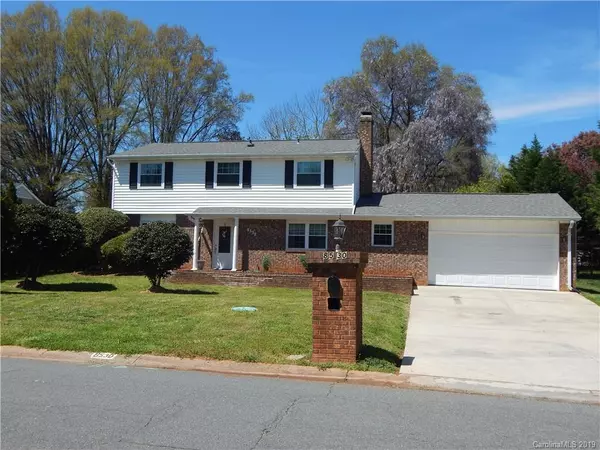For more information regarding the value of a property, please contact us for a free consultation.
8530 Longbriar DR Charlotte, NC 28212
Want to know what your home might be worth? Contact us for a FREE valuation!

Our team is ready to help you sell your home for the highest possible price ASAP
Key Details
Sold Price $244,900
Property Type Single Family Home
Sub Type Single Family Residence
Listing Status Sold
Purchase Type For Sale
Square Footage 2,059 sqft
Price per Sqft $118
Subdivision Idlewild South
MLS Listing ID 3492827
Sold Date 05/17/19
Style Traditional
Bedrooms 4
Full Baths 2
Half Baths 1
Year Built 1977
Lot Size 0.290 Acres
Acres 0.29
Property Description
LOCATION, LOCATION !!! This house is more than ready for the new homeowners, Interior freshly painted with neutral colors, new kitchen w/granite countertops & backsplash, the stove is two months old, Roof replaced in 2015. All Windows Replaced in 2017, Hardwoods added throughout ~ In the family room, stairs, upstairs hall, and bedrooms (only carpet in two rooms) Crown moldings through the house, beautiful Wood Burning fireplace with granite, brick and crown molding will sale as is. Bathroom with granite tops & tile in floors. Living & Dining room W/Tile Floors. Built-in large Cabinet in the Laundry room, Workroom in the garage & Shed in back yard. Fully fenced backyard which includes a very nice brick patio & gazebo ready for your summer entertain. No HOA and great schools! Close to uptown. ~~Bring your buyers soon before is too Late!!!
Location
State NC
County Mecklenburg
Interior
Interior Features Attic Stairs Pulldown, Garage Shop
Heating Central, Heat Pump
Flooring Carpet, Parquet, Tile, Wood
Fireplaces Type Great Room, Wood Burning
Fireplace true
Appliance Ceiling Fan(s), Dishwasher, Disposal, Electric Dryer Hookup, Plumbed For Ice Maker, Microwave, Self Cleaning Oven
Exterior
Exterior Feature Fence, Gazebo
Community Features None
Building
Lot Description Level
Building Description Vinyl Siding, 2 Story
Foundation Slab
Sewer Public Sewer
Water Public
Architectural Style Traditional
Structure Type Vinyl Siding
New Construction false
Schools
Elementary Schools Piney Grove
Middle Schools Albemarle
High Schools Unspecified
Others
Acceptable Financing Cash, Conventional, FHA, VA Loan
Listing Terms Cash, Conventional, FHA, VA Loan
Special Listing Condition None
Read Less
© 2024 Listings courtesy of Canopy MLS as distributed by MLS GRID. All Rights Reserved.
Bought with Krystle Jazmin • NACA
GET MORE INFORMATION





