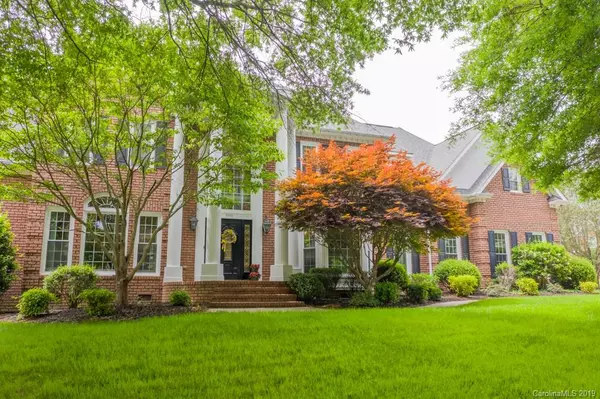For more information regarding the value of a property, please contact us for a free consultation.
6033 Havencrest CT NW Concord, NC 28027
Want to know what your home might be worth? Contact us for a FREE valuation!

Our team is ready to help you sell your home for the highest possible price ASAP
Key Details
Sold Price $600,000
Property Type Single Family Home
Sub Type Single Family Residence
Listing Status Sold
Purchase Type For Sale
Square Footage 5,740 sqft
Price per Sqft $104
Subdivision Carriage Downs
MLS Listing ID 3504202
Sold Date 07/31/19
Bedrooms 5
Full Baths 4
Half Baths 1
HOA Fees $47/qua
HOA Y/N 1
Year Built 1993
Lot Size 0.460 Acres
Acres 0.46
Property Description
This elegant & spacious custom home in established Carriage Downs was originally the builder's residence and so much thought went into every detail. The open concept in the main living areas allows for maximum enjoyment of every space, whether entertaining or just relaxing. At the heart of this home is the gorgeous kitchen with its handsome Amish-made cabinets & center island, granite counters & stainless appliances-PLUS there is a prep kitchen & wine room close by. The huge main floor master suite features a sitting area with a fireplace & luxurious bath. Upstairs, possibilities abound with the 2nd master suite, 3 more bedrooms, large media room, & very nice rec room/office. TWO 2-car garages; TONS of storage; extensive energy saving updates include energy efficient windows, air sealing, high-efficiency HVAC systems & tankless water heater. Tucked away on a quiet street, yet convenient to schools (neighborhood less than .25 mi to Cannon School), I-85, Hwy 29, shopping & restaurants.
Location
State NC
County Cabarrus
Interior
Interior Features Attic Other, Attic Stairs Pulldown, Built Ins, Cable Available, Garden Tub, Kitchen Island, Open Floorplan, Pantry, Tray Ceiling, Vaulted Ceiling, Walk-In Closet(s), Wet Bar
Heating Central, Multizone A/C, Zoned
Flooring Carpet, Tile, Wood
Fireplaces Type Gas Log, Great Room, Master Bedroom, Gas
Fireplace true
Appliance Cable Prewire, Ceiling Fan(s), Electric Cooktop, Dishwasher, Disposal, Electric Dryer Hookup, Plumbed For Ice Maker, Microwave, Oven, Wall Oven
Exterior
Exterior Feature In-Ground Irrigation
Community Features Clubhouse, Outdoor Pool, Tennis Court(s)
Roof Type Shingle,Rubber
Building
Building Description Fiber Cement, 2 Story
Foundation Crawl Space
Sewer Public Sewer
Water Public, Well
Structure Type Fiber Cement
New Construction false
Schools
Elementary Schools Carl A. Furr
Middle Schools Harold E Winkler
High Schools Jay M. Robinson
Others
HOA Name Braesel Mgmt
Acceptable Financing Cash, Conventional
Listing Terms Cash, Conventional
Special Listing Condition None
Read Less
© 2024 Listings courtesy of Canopy MLS as distributed by MLS GRID. All Rights Reserved.
Bought with Diane Honeycutt • Allen Tate Concord
GET MORE INFORMATION





