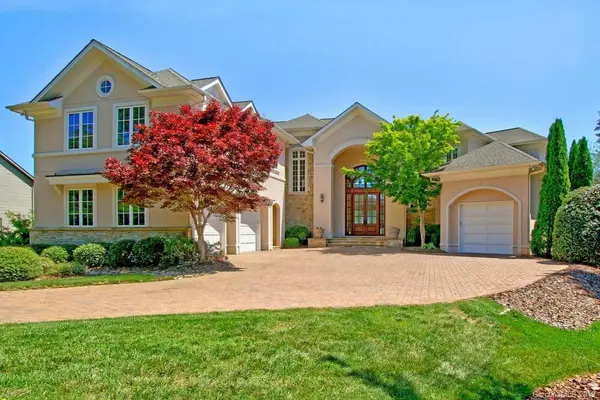For more information regarding the value of a property, please contact us for a free consultation.
615 Pearl Bay DR New London, NC 28127
Want to know what your home might be worth? Contact us for a FREE valuation!

Our team is ready to help you sell your home for the highest possible price ASAP
Key Details
Sold Price $1,100,000
Property Type Single Family Home
Sub Type Single Family Residence
Listing Status Sold
Purchase Type For Sale
Square Footage 8,192 sqft
Price per Sqft $134
Subdivision Heron Bay
MLS Listing ID 3510819
Sold Date 03/06/20
Bedrooms 5
Full Baths 6
Half Baths 2
HOA Fees $56/ann
HOA Y/N 1
Year Built 2004
Lot Size 0.800 Acres
Acres 0.8
Lot Dimensions Irregular
Property Description
WOW! WOW! and WOW! This stunning home on Badin Lake offers panoramic point views and exquisite detailing! This is a must see, one of a kind home! Stunning 2 story great room offers incredible natural light. Open floor plan is perfect for entertaining and offers views from every room! Oversized chef's kitchen offers high/end appliances, beautiful granite, large pantry and opens to outside patio/bar area w/pass thru window. Private two story master suite offers beautiful views, master bath with his/hers sinks, jacuzzi tub and walk in show. Also, has spiral staircase that leads to private office/exercise area overlooking lake. Home offers 5 BRs and 6 baths but has extra rooms that could be used for additional BRs. 2 BR apartment w/living, kitchen, washer/dryer connections is perfect for in-law quarter, family, friends...Basement offers bar area and large living space with hidden theater room that just needs to be finished. Extras, extras, extras in this home! Must see to appreciate!
Location
State NC
County Montgomery
Body of Water Badin Lake
Interior
Interior Features Attic Other, Basement Shop, Built Ins, Cathedral Ceiling(s), Garden Tub, Kitchen Island, Open Floorplan, Pantry, Split Bedroom, Vaulted Ceiling, Walk-In Closet(s), Walk-In Pantry, Wet Bar, Whirlpool
Heating Heat Pump, Heat Pump, Multizone A/C, Zoned
Flooring Carpet, Tile, Wood
Fireplaces Type Gas Log, Great Room, Master Bedroom, Recreation Room
Fireplace true
Appliance Cable Prewire, Ceiling Fan(s), Central Vacuum, Gas Cooktop, Dishwasher, Disposal, Double Oven, Electric Dryer Hookup, Exhaust Fan, Plumbed For Ice Maker, Microwave, Network Ready, Security System, Surround Sound, Trash Compactor, Wall Oven, Warming Drawer
Exterior
Exterior Feature Gas Grill, In-Ground Irrigation, Outdoor Fireplace, Outdoor Kitchen, Terrace
Community Features Clubhouse, Gated, Lake, Recreation Area, Security, Street Lights, Walking Trails
Waterfront Description Boat Lift,Boat Ramp – Community,Covered structure,Dock,Pier
Roof Type Shingle
Building
Lot Description Cul-De-Sac, Mountain View, Water View, Waterfront
Building Description Stucco, 2 Story/Basement
Foundation Basement, Basement Fully Finished, Basement Inside Entrance
Sewer Community Sewer
Water Well
Structure Type Stucco
New Construction false
Schools
Elementary Schools Troy
Middle Schools West Montgomery
High Schools West Montgomery
Others
HOA Name Cedar Management
Acceptable Financing Cash, Conventional
Listing Terms Cash, Conventional
Special Listing Condition None
Read Less
© 2024 Listings courtesy of Canopy MLS as distributed by MLS GRID. All Rights Reserved.
Bought with Debbie Coley • Debbie C Realty LLC
GET MORE INFORMATION





