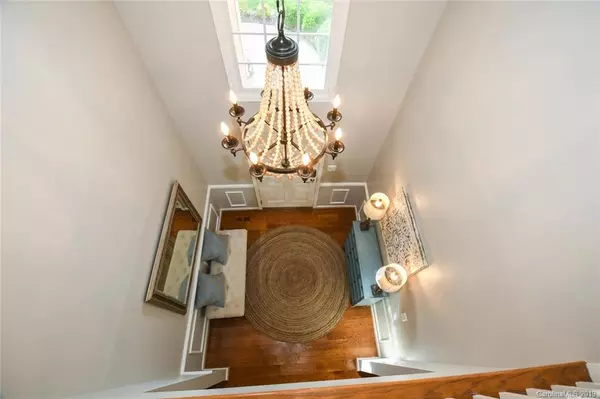For more information regarding the value of a property, please contact us for a free consultation.
1554 Wickerby CT Matthews, NC 28105
Want to know what your home might be worth? Contact us for a FREE valuation!

Our team is ready to help you sell your home for the highest possible price ASAP
Key Details
Sold Price $344,500
Property Type Single Family Home
Sub Type Single Family Residence
Listing Status Sold
Purchase Type For Sale
Square Footage 2,572 sqft
Price per Sqft $133
Subdivision Wickerby
MLS Listing ID 3525336
Sold Date 08/28/19
Style Traditional
Bedrooms 4
Full Baths 2
Half Baths 1
HOA Fees $20/ann
HOA Y/N 1
Year Built 1998
Lot Size 0.350 Acres
Acres 0.35
Property Description
Custom built home with loads of extras in Matthews! Small, private subdivision conveniently located less than 10 mins to YMCA, Costco, Award winning schools, 485. The warm, open and inviting chefs kitchen opens to the great room and screened in porch area. Spacious Master on the main level with dual sinks and large closet. 3 Large bedrooms upstairs with a loft area. Two story great room with natural light opening up on to a deck that spans the entire length of the home with a pergola overlooking the amazing back yard. The flat, fenced and professionally landscaped yard boasts a Koi pond, fire pit and natural areas. The 2 car detached garage or Man Cave is perfectly situated to open into fenced yard. Home has an additional 2 car garage attached to the home with entry into drop zone and laundry. Fresh paint. Move in Ready.
Location
State NC
County Mecklenburg
Interior
Interior Features Garage Shop, Open Floorplan, Pantry
Flooring Carpet, Wood
Fireplaces Type Family Room
Fireplace true
Appliance Cable Prewire, Ceiling Fan(s), Electric Cooktop, Dishwasher, Microwave
Exterior
Exterior Feature Deck, Fence, Fire Pit, Workshop
Roof Type Shingle
Building
Lot Description Pond/Lake
Building Description Hardboard Siding, 2 Story
Foundation Crawl Space
Sewer Public Sewer
Water Public
Architectural Style Traditional
Structure Type Hardboard Siding
New Construction false
Schools
Elementary Schools Matthews
Middle Schools Crestdale
High Schools Butler
Others
Acceptable Financing Conventional
Listing Terms Conventional
Special Listing Condition None
Read Less
© 2024 Listings courtesy of Canopy MLS as distributed by MLS GRID. All Rights Reserved.
Bought with Jennifer Thompson • Allen Tate Ballantyne
GET MORE INFORMATION





