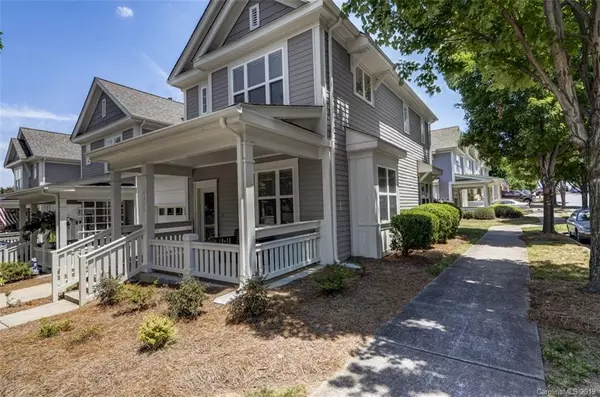For more information regarding the value of a property, please contact us for a free consultation.
18306 Taffrail WAY Cornelius, NC 28031
Want to know what your home might be worth? Contact us for a FREE valuation!

Our team is ready to help you sell your home for the highest possible price ASAP
Key Details
Sold Price $250,000
Property Type Condo
Sub Type Condo/Townhouse
Listing Status Sold
Purchase Type For Sale
Square Footage 1,676 sqft
Price per Sqft $149
Subdivision Harborside
MLS Listing ID 3530333
Sold Date 08/22/19
Bedrooms 3
Full Baths 2
Half Baths 1
HOA Fees $264/mo
HOA Y/N 1
Year Built 1999
Property Description
Relax & enjoy Lake Norman Living w/o the maintenance in your own stylishly chic townhouse! Located in a fantastic waterfront complex with amenities such as community pier & day dock, lakeside boardwalk, gazebo & recreation area, This home is just steps away from the pool & easy walk to Lake, Marina, boat slips and the Port City Club. Featuring a lovely covered front porch, an entry & dining rm, an open living room with gas fireplace, an eat-in kitchen w. breakfast bar and new granite countertops, lots of natural lighting and a fenced backyard patio. The Master Suite w. walk-in closet & lg. updated master bath, 2 more bedrooms w. bath & Laundry are upstairs. Gorgeous wood flooring throughout lower level! Excellent location & great school district! Perfect for convenient access to all Cornelius & Huntersville amenities, shopping, restaurants, as well as Jetton Park, Birkdale, Golf, and so much more! Easy commute to Charlotte, Mooresville, and Huntersville. Boat slips available to rent.
Location
State NC
County Mecklenburg
Building/Complex Name Villages at Harborside
Body of Water Lake Norman
Interior
Interior Features Attic Stairs Pulldown, Cable Available, Pantry, Walk-In Closet(s)
Heating Central, Natural Gas
Flooring Carpet, Hardwood, Tile
Fireplaces Type Gas Log, Great Room, Gas
Fireplace true
Appliance Cable Prewire, Ceiling Fan(s), Dishwasher, Disposal, Dryer, Electric Dryer Hookup, Exhaust Fan, Plumbed For Ice Maker, Refrigerator, Security System, Washer
Exterior
Exterior Feature Fence, Lawn Maintenance
Community Features Lake, Outdoor Pool, Sidewalks
Roof Type Asbestos Shingle
Building
Lot Description Corner Lot, End Unit, Lake Access
Building Description Hardboard Siding, 2 Story
Foundation Slab
Sewer Public Sewer
Water Public
Structure Type Hardboard Siding
New Construction false
Schools
Elementary Schools J V Washam
Middle Schools Bailey
High Schools William Amos Hough
Others
HOA Name CSI Management
Acceptable Financing Cash, Conventional, FHA
Listing Terms Cash, Conventional, FHA
Special Listing Condition None
Read Less
© 2024 Listings courtesy of Canopy MLS as distributed by MLS GRID. All Rights Reserved.
Bought with Bill Burns • HouseMax Realty
GET MORE INFORMATION





