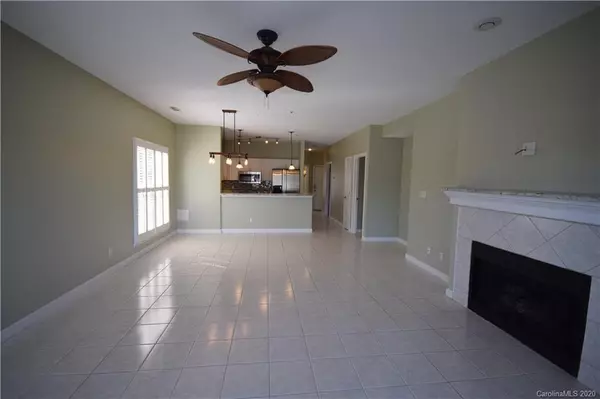For more information regarding the value of a property, please contact us for a free consultation.
18677 Vineyard Point LN Cornelius, NC 28031
Want to know what your home might be worth? Contact us for a FREE valuation!

Our team is ready to help you sell your home for the highest possible price ASAP
Key Details
Sold Price $358,000
Property Type Condo
Sub Type Condominium
Listing Status Sold
Purchase Type For Sale
Square Footage 1,209 sqft
Price per Sqft $296
Subdivision Vineyard Point
MLS Listing ID 3594541
Sold Date 06/24/20
Style Transitional
Bedrooms 3
Full Baths 2
HOA Fees $247/mo
HOA Y/N 1
Year Built 1993
Property Description
Hard to find GROUND FLOOR WATERFRONT condo looking out on a private marina in Lake Norman! Walk out from your patio to your boat in the marina to take a spin around the lake! (slips are leased) Or, walk a very short distance to Freedom Boat Club entrance. Upgraded kitchen with tile backsplash, stainless steel appliances, granite counters, white cabinets. Pet friendly tile floors in main living areas, carpeted bedrooms, plantation shutters through out, gas log fireplace with space for TV above, open concept floor plan with split bedrooms. Move-in condition. Rents easily at $1850 to $1950/month. Walking distance to tennis, kayaking, boating, swimming, shopping, dining out- enjoy resort style living. Residents love the proximity to public parks, doctor/dental offices, grocery stores (Birkdale Village, Robbins Park, Jetton Park, Blythe Landing, Peninsula Village, Peninsula Shoppes). Measurements are per tax record. (Utility closet measures 32 ft, patio measures 96 ft.)
Location
State NC
County Mecklenburg
Building/Complex Name Windrose
Body of Water Lake Norman
Interior
Interior Features Cable Available, Garden Tub, Open Floorplan, Split Bedroom
Heating Central, Heat Pump, Heat Pump
Flooring Carpet, Tile
Fireplaces Type Family Room
Fireplace true
Appliance Cable Prewire, Ceiling Fan(s), Dishwasher, Disposal, Dryer, Plumbed For Ice Maker, Microwave, Refrigerator, Self Cleaning Oven, Washer
Exterior
Community Features Lake, Outdoor Pool, Sidewalks, Street Lights, Tennis Court(s)
Waterfront Description Boat Slip (Lease/License),Paddlesport Launch Site
Roof Type Composition
Building
Lot Description Lake Access, Views, Waterfront, Year Round View
Building Description Fiber Cement,Vinyl Siding, Garden
Foundation Slab
Sewer Public Sewer
Water Public
Architectural Style Transitional
Structure Type Fiber Cement,Vinyl Siding
New Construction false
Schools
Elementary Schools J V Washam
Middle Schools Bailey
High Schools William Amos Hough
Others
HOA Name CSI
Acceptable Financing Cash, Conventional
Listing Terms Cash, Conventional
Special Listing Condition None
Read Less
© 2024 Listings courtesy of Canopy MLS as distributed by MLS GRID. All Rights Reserved.
Bought with Jennifer Deckbar • My Townhome
GET MORE INFORMATION





