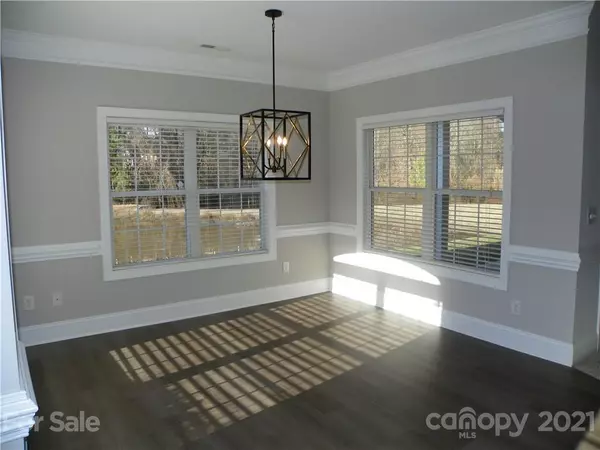For more information regarding the value of a property, please contact us for a free consultation.
20345 Harroway DR Cornelius, NC 28031
Want to know what your home might be worth? Contact us for a FREE valuation!

Our team is ready to help you sell your home for the highest possible price ASAP
Key Details
Sold Price $314,000
Property Type Single Family Home
Sub Type Single Family Residence
Listing Status Sold
Purchase Type For Sale
Square Footage 2,006 sqft
Price per Sqft $156
Subdivision Harrogate At The Lake
MLS Listing ID 3704923
Sold Date 03/26/21
Style Transitional
Bedrooms 3
Full Baths 2
Half Baths 1
HOA Fees $124/ann
HOA Y/N 1
Year Built 2006
Lot Size 7,840 Sqft
Acres 0.18
Property Description
Have you always wanted to live at Lake Norman? Now is your chance with this move-in ready and impeccably well cared for home...located right in the heart of Cornelius! This open floor plan home flows perfectly to entertain your guests or spend quiet evenings on your private enclosed patio! The home has just been updated with new flooring throughout and new light fixtures. As soon as you walk in, natural light flows from almost every angle! Granite kitchen countertops & the cozy fireplace in the living room...this home has all you need! The master bedroom is on the main level with a gorgeous ensuite bathroom & walk-in closet area. An oversized laundry room is also on the main level, complete with a utility sink and steps away to your two car attached garage. The second level has two spacious bedrooms and a full bath. Located on a dead end street, affords privacy, extra parking and bumps up against the neighborhood pond. Minutes away from Crown Harbor Marina...come live at Lake Norman!
Location
State NC
County Mecklenburg
Interior
Interior Features Attic Walk In, Cable Available, Open Floorplan
Heating Central, Heat Pump
Flooring Carpet, Hardwood, Tile, Wood
Fireplaces Type Gas Log, Living Room
Fireplace true
Appliance Cable Prewire, Ceiling Fan(s), Dishwasher, Disposal, Dryer, Oven, Refrigerator, Security System, Washer
Exterior
Exterior Feature Underground Power Lines
Community Features Playground, Pond
Waterfront Description Other
Roof Type Shingle
Building
Lot Description Level, Paved
Building Description Brick Partial,Hardboard Siding, 2 Story
Foundation Slab
Sewer Public Sewer
Water Public
Architectural Style Transitional
Structure Type Brick Partial,Hardboard Siding
New Construction false
Schools
Elementary Schools Cornelius
Middle Schools Bailey
High Schools William Amos Hough
Others
HOA Name Community Management
Special Listing Condition None
Read Less
© 2024 Listings courtesy of Canopy MLS as distributed by MLS GRID. All Rights Reserved.
Bought with Amy Smith • EXP REALTY LLC
GET MORE INFORMATION





