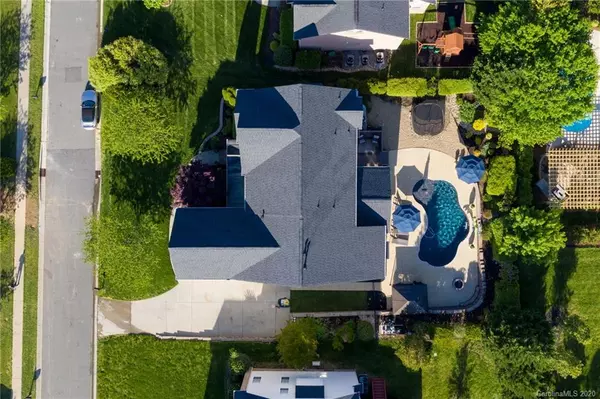For more information regarding the value of a property, please contact us for a free consultation.
1005 Woodkirk LN Matthews, NC 28104
Want to know what your home might be worth? Contact us for a FREE valuation!

Our team is ready to help you sell your home for the highest possible price ASAP
Key Details
Sold Price $545,000
Property Type Single Family Home
Sub Type Single Family Residence
Listing Status Sold
Purchase Type For Sale
Square Footage 4,821 sqft
Price per Sqft $113
Subdivision Callonwood
MLS Listing ID 3613176
Sold Date 07/01/20
Style Traditional
Bedrooms 4
Full Baths 4
Half Baths 1
HOA Fees $22
HOA Y/N 1
Year Built 2005
Lot Size 0.291 Acres
Acres 0.291
Property Description
Gorgeous 3 Story with Pool,New Roof 2019,New HVAC 1st,3rd Floor,New Bambo Floors 2nd,3rd Floor,3 car side-load,granite counters,42"cabinets,double ovens, breakfast room,fenced,stunningly landscaped,upgraded carpet,wood floors,2nd floor suite w/bath,laundry rm with cabinets,MBR w/sitting room,double walk in closets,dual staircases,2 story great rm,gas fireplace,office with French drs,Foyer,3rd floor-bedroom/bonus w/own bath/closet,NBHD : pool/park/clbhs,ball field,2nd floor Loft,all bedrooms on 2nd floor,walkin attic/flex space, Seller will give buyer credit to refinish the kitchen floors with executable offer.
Location
State NC
County Union
Interior
Interior Features Attic Walk In, Breakfast Bar, Cable Available, Garden Tub, Kitchen Island, Open Floorplan, Vaulted Ceiling, Walk-In Closet(s), Window Treatments
Heating Central, Multizone A/C, Zoned
Flooring Carpet, Tile, Wood
Fireplaces Type Gas Log, Great Room
Fireplace true
Appliance Cable Prewire, Ceiling Fan(s), Electric Cooktop, Dishwasher, Disposal, Double Oven, Microwave, Security System
Exterior
Exterior Feature Fence, Fire Pit, In-Ground Irrigation, In Ground Pool
Community Features Clubhouse, Outdoor Pool, Playground, Recreation Area
Roof Type Shingle
Building
Building Description Vinyl Siding, 3 Story
Foundation Crawl Space
Builder Name Orleans
Sewer Public Sewer
Water Public
Architectural Style Traditional
Structure Type Vinyl Siding
New Construction false
Schools
Elementary Schools Indian Trail
Middle Schools Sun Valley
High Schools Sun Valley
Others
HOA Name Callonwood Hoa
Acceptable Financing Cash, Conventional
Listing Terms Cash, Conventional
Special Listing Condition None
Read Less
© 2024 Listings courtesy of Canopy MLS as distributed by MLS GRID. All Rights Reserved.
Bought with Pam Badgley • Keller Williams Ballantyne Area
GET MORE INFORMATION





