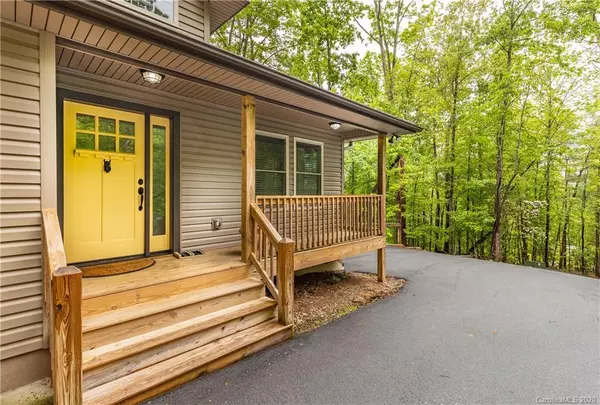For more information regarding the value of a property, please contact us for a free consultation.
2662 Ugugu DR #L70R/U29 Brevard, NC 28712
Want to know what your home might be worth? Contact us for a FREE valuation!

Our team is ready to help you sell your home for the highest possible price ASAP
Key Details
Sold Price $365,000
Property Type Single Family Home
Sub Type Single Family Residence
Listing Status Sold
Purchase Type For Sale
Square Footage 1,548 sqft
Price per Sqft $235
Subdivision Connestee Falls
MLS Listing ID 3625398
Sold Date 07/10/20
Style Contemporary
Bedrooms 3
Full Baths 2
HOA Fees $280/ann
HOA Y/N 1
Year Built 2016
Lot Size 1.370 Acres
Acres 1.37
Property Description
This newer main level living home sits right inside the Walnut Hollow gate of Connestee Falls. Custom designed by owner, lots of attention to detail throughout the home. Bamboo floor in the entire home, Stainless Steel appliances with granite counter tops in the kitchen and an added 'appliance' shelf for all your kitchen gadgets! Kitchen has soft close cabinets, a double oven and a ceramic farm sink. 3 bedrooms and 2 full baths, laundry room, dining room and a peaceful screened in porch off the back to enjoy almost 1.5 acres. There is also an unfinished basement of almost 1500 square feet that is HUGE and already rough plumbed for a bathroom, so if more space is needed - could be easily finished. Home is in Beautiful Connestee Falls, with 4 mountain lakes, over 15 miles of hiking, the clubhouse with two restaurants and bars and much more all within the gates! New buyer to Connestee Falls pays the UAF of $8000 if paid at closing, if paid after the calendar year, fee is $10,000.
Location
State NC
County Transylvania
Interior
Interior Features Breakfast Bar, Kitchen Island, Open Floorplan, Vaulted Ceiling, Walk-In Closet(s)
Heating Central, Heat Pump, Heat Pump
Flooring Bamboo
Fireplaces Type Ventless, Great Room
Fireplace true
Appliance Ceiling Fan(s), Electric Cooktop, Dishwasher, Dryer, Microwave, Oven, Refrigerator, Washer
Exterior
Community Features Clubhouse, Fitness Center, Gated, Golf, Lake, Playground, Outdoor Pool, Security, Tennis Court(s), Walking Trails, Dog Park, Picnic Area
Waterfront Description Boat Slip – Community
Roof Type Shingle
Building
Lot Description Views, Wooded
Building Description Vinyl Siding, 1 Story Basement
Foundation Basement, Basement Outside Entrance
Sewer Septic Installed
Water Community Well
Architectural Style Contemporary
Structure Type Vinyl Siding
New Construction false
Schools
Elementary Schools Brevard
Middle Schools Brevard
High Schools Brevard
Others
HOA Name CFPOA
Special Listing Condition None
Read Less
© 2024 Listings courtesy of Canopy MLS as distributed by MLS GRID. All Rights Reserved.
Bought with Abby Strohofer • Premier Sothebys International Realty
GET MORE INFORMATION





