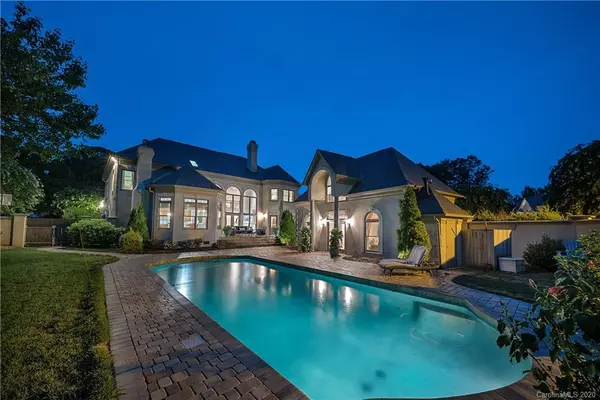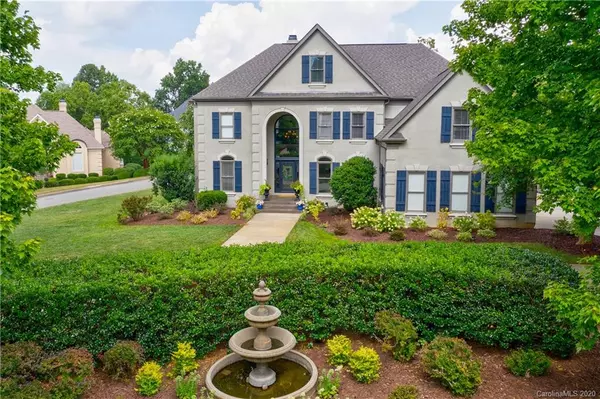For more information regarding the value of a property, please contact us for a free consultation.
18944 Peninsula Point DR Cornelius, NC 28031
Want to know what your home might be worth? Contact us for a FREE valuation!

Our team is ready to help you sell your home for the highest possible price ASAP
Key Details
Sold Price $1,250,000
Property Type Single Family Home
Sub Type Single Family Residence
Listing Status Sold
Purchase Type For Sale
Square Footage 5,581 sqft
Price per Sqft $223
Subdivision The Peninsula
MLS Listing ID 3649830
Sold Date 09/30/20
Style Transitional
Bedrooms 5
Full Baths 4
Half Baths 1
Construction Status Completed
HOA Fees $53
HOA Y/N 1
Abv Grd Liv Area 4,710
Year Built 1995
Lot Size 0.540 Acres
Acres 0.54
Property Description
No showings until Saturday 8/29. Stunning one-of-a-kind property located on one of the most desirable streets in The Peninsula. Updated throughout with 5 bedrooms and 4.5 baths in the main house, and an additional +/- 800 square foot guest house with a kitchen, bath & living space. Completely renovated backyard with a pebble sheen saltwater pool, fire pit and extensive decking makes for a great family oasis. A true chef's kitchen with Viking appliances & Miele built-in cappuccino machine opens to the den and living space for extensive entertaining. Formal dining room, guest suite and office with custom woodwork round out the main living area. The home showcases hardwoods on the 1st and 2nd floors with carpet on the 3rd. Expansive owner's suite with spa-like Carerra marble bathroom and freestanding soaking tub is bright and inviting. With 3 bedrooms, 2 bathrooms & bonus on 2nd floor, you will find plenty of space for family entertainment. Exercise and additional space on the 3rd floor.
Location
State NC
County Mecklenburg
Zoning GR
Rooms
Main Level Bedrooms 1
Interior
Interior Features Attic Stairs Pulldown, Attic Walk In, Cable Prewire, Kitchen Island, Walk-In Closet(s), Other - See Remarks
Heating Central, Zoned
Cooling Ceiling Fan(s), Zoned
Flooring Carpet, Wood
Fireplaces Type Den, Fire Pit, Gas Log
Fireplace true
Appliance Electric Range, Exhaust Hood, Gas Range, Gas Water Heater, Microwave, Plumbed For Ice Maker, Refrigerator, Wine Refrigerator
Exterior
Exterior Feature Fire Pit, In-Ground Irrigation, In Ground Pool
Garage Spaces 3.0
Fence Fenced
Community Features Fitness Center, Golf, Outdoor Pool, Picnic Area, Playground, Recreation Area, Street Lights, Tennis Court(s), Walking Trails
Utilities Available Gas
Roof Type Shingle
Garage true
Building
Lot Description Corner Lot, Level
Foundation Crawl Space
Sewer Public Sewer
Water City
Architectural Style Transitional
Level or Stories Three
Structure Type Hard Stucco
New Construction false
Construction Status Completed
Schools
Elementary Schools Cornelius
Middle Schools Bailey
High Schools William Amos Hough
Others
HOA Name Hawthorne
Acceptable Financing Cash, Conventional
Listing Terms Cash, Conventional
Special Listing Condition None
Read Less
© 2024 Listings courtesy of Canopy MLS as distributed by MLS GRID. All Rights Reserved.
Bought with Michael Green • Ivester Jackson Properties
GET MORE INFORMATION





