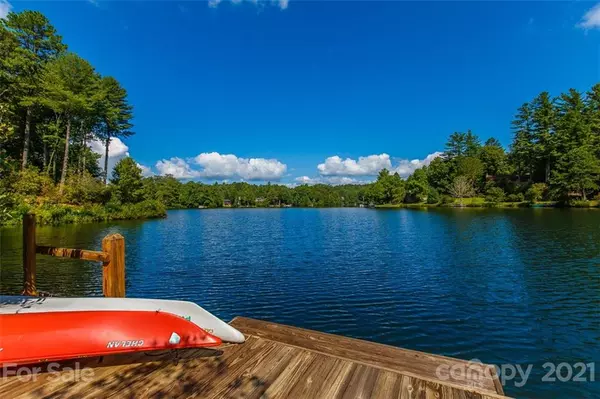For more information regarding the value of a property, please contact us for a free consultation.
25 Sedi CT Brevard, NC 28712
Want to know what your home might be worth? Contact us for a FREE valuation!

Our team is ready to help you sell your home for the highest possible price ASAP
Key Details
Sold Price $635,000
Property Type Single Family Home
Sub Type Single Family Residence
Listing Status Sold
Purchase Type For Sale
Square Footage 2,899 sqft
Price per Sqft $219
Subdivision Connestee Falls
MLS Listing ID 3724567
Sold Date 04/30/21
Style Ranch
Bedrooms 4
Full Baths 3
Construction Status Completed
HOA Fees $291/ann
HOA Y/N 1
Abv Grd Liv Area 1,752
Year Built 1990
Lot Size 1.100 Acres
Acres 1.1
Property Description
Rare double lot on Lake Wanteska expanding 1 acre. Ideal circular drive in private cul-de-sac location. Open floorplan includes Greatroom with Stone-faced, gas FP, skylights, updated kitchen with granite counters, SS appliances and bar-stool breakfast counter. Spacious dining area for family dinners. Master has dual closets, built-in dresser w/TV cabinet and access to private deck. Spacious Master Bath enjoys garden tub, stall shower, vanity plus 2 linen closets at entrance. Split floorplan offering 2 guest BR's & Bath on main level. Vaulted ceilings & hardwood floors throughout main living area. Lower Level has BR/BA, Family room, deck and exterior access to dock. Room to incorporate additional bedroom and/or kitchenette in lower level. New entrance added in 2007. Attached 2 car carport has storage plus separate entrance to home. Furnishings included for turn-key sale. Home never rented.
Location
State NC
County Transylvania
Zoning R1
Body of Water Lake Wanteska
Rooms
Basement Basement, Basement Shop, Exterior Entry, Partially Finished
Main Level Bedrooms 3
Interior
Interior Features Breakfast Bar, Open Floorplan, Pantry, Split Bedroom, Vaulted Ceiling(s)
Heating Heat Pump
Cooling Ceiling Fan(s), Heat Pump
Flooring Carpet, Tile, Wood
Fireplaces Type Gas Log, Great Room, Propane
Fireplace true
Appliance Dishwasher, Disposal, Dryer, Electric Water Heater, Microwave, Oven, Plumbed For Ice Maker, Refrigerator, Washer
Exterior
Community Features Clubhouse, Dog Park, Fitness Center, Gated, Golf, Picnic Area, Playground, Recreation Area, Tennis Court(s), Walking Trails
Utilities Available Wired Internet Available
Waterfront Description Lake,Dock
View Year Round
Roof Type Shingle
Building
Lot Description Cul-De-Sac, Wooded, Waterfront
Foundation Other - See Remarks
Sewer Private Sewer
Water Community Well
Architectural Style Ranch
Level or Stories One
Structure Type Wood
New Construction false
Construction Status Completed
Schools
Elementary Schools Brevard
Middle Schools Brevard
High Schools Brevard
Others
HOA Name CFPOA
Restrictions Architectural Review,Manufactured Home Not Allowed,Square Feet,Subdivision
Acceptable Financing Cash, Conventional
Listing Terms Cash, Conventional
Special Listing Condition None
Read Less
© 2024 Listings courtesy of Canopy MLS as distributed by MLS GRID. All Rights Reserved.
Bought with DJ Golden • Connestee Falls Realty
GET MORE INFORMATION





