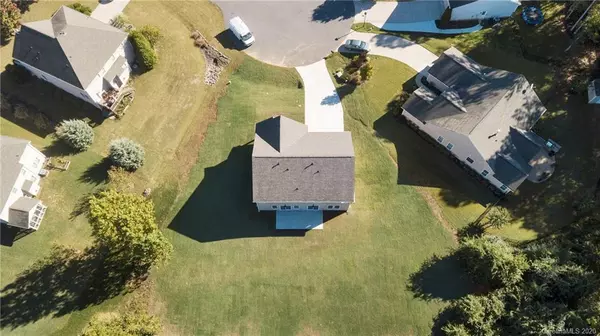For more information regarding the value of a property, please contact us for a free consultation.
717 Virginia Pine LN Clover, SC 29710
Want to know what your home might be worth? Contact us for a FREE valuation!

Our team is ready to help you sell your home for the highest possible price ASAP
Key Details
Sold Price $407,500
Property Type Single Family Home
Sub Type Single Family Residence
Listing Status Sold
Purchase Type For Sale
Square Footage 3,054 sqft
Price per Sqft $133
Subdivision Rosedale
MLS Listing ID 3664630
Sold Date 12/09/20
Style Traditional
Bedrooms 4
Full Baths 3
Half Baths 1
HOA Fees $25/ann
HOA Y/N 1
Year Built 2019
Lot Size 10,454 Sqft
Acres 0.24
Lot Dimensions 110 x 84 x 36 x 109
Property Description
BRAND NEW, custom built home in Rosedale! Custom Kraftmaid soft-close cabinets & Quartz counters throughout (Kitchen, Baths, Drop-Zone & Laundry). Luxury Vinyl Plank on main, Solid Oak stained stairs & upper foyer with custom rails, Tile in baths & StainMaster Carpet in Beds. Drop zone w. storage bench & cabinets (plumbed for a sink!). Stainless GE Appliances, Gas Range w. Hood, Wall Mounted Pot Filler, built-in Fridge, Microwave, Wine cooler, Pantry w. roll-outs, Island w. Pull-Outs, Farmhouse Sink w. Kohler high-arc faucet, Gas log Fireplace, 2 sets of Low-E Sliding Patio Doors, 1-piece Kohler fiberglass shower/tub units, Laundry Built-ins & Counter, Craftsman Trim Package & Recessed Lighting throughout, Nest Thermostats, Tankless Gas Wtr Htr & an Extended Patio & Driveway. Master Suite w. Trey Ceiling, His&Her Closets w. Shelving, HUGE Tile Shower w. Bench, dbl Shower Heads & Frameless Glass Door, Dbl Vanity w. Upper & Lower Cabinets. No unused space, tons of storage!
Location
State SC
County York
Interior
Interior Features Built Ins, Cable Available, Drop Zone, Kitchen Island, Open Floorplan, Pantry, Tray Ceiling, Walk-In Closet(s)
Heating Gas Water Heater, Multizone A/C, Zoned
Flooring Carpet, Hardwood, Tile, Vinyl
Fireplaces Type Gas Log, Living Room
Fireplace true
Appliance Cable Prewire, Ceiling Fan(s), Gas Cooktop, Dishwasher, Disposal, Exhaust Hood, Gas Oven, Gas Range, Microwave, Network Ready, Oven, Refrigerator, Wine Refrigerator
Exterior
Exterior Feature In-Ground Irrigation, Wired Internet Available
Community Features Lake, Street Lights
Waterfront Description Paddlesport Launch Site - Community
Roof Type Shingle
Building
Lot Description Cul-De-Sac
Building Description Cedar,Stone Veneer,Vinyl Siding, 2 Story
Foundation Slab
Builder Name MasterCraft Custom Carpentry
Sewer Public Sewer
Water Public
Architectural Style Traditional
Structure Type Cedar,Stone Veneer,Vinyl Siding
New Construction true
Schools
Elementary Schools Oakridge
Middle Schools Oakridge
High Schools Clover
Others
HOA Name Rosedale Homeowners Association
Acceptable Financing Cash, Conventional, FHA, USDA Loan
Listing Terms Cash, Conventional, FHA, USDA Loan
Special Listing Condition None
Read Less
© 2024 Listings courtesy of Canopy MLS as distributed by MLS GRID. All Rights Reserved.
Bought with Gregory Winter • Velocity Properties LLC
GET MORE INFORMATION





