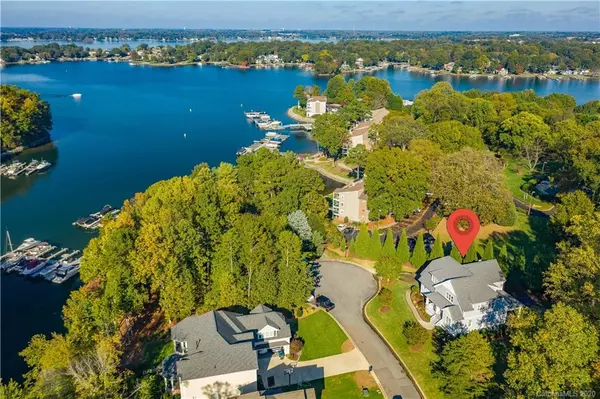For more information regarding the value of a property, please contact us for a free consultation.
20211 Sloop CT Cornelius, NC 28031
Want to know what your home might be worth? Contact us for a FREE valuation!

Our team is ready to help you sell your home for the highest possible price ASAP
Key Details
Sold Price $935,250
Property Type Single Family Home
Sub Type Single Family Residence
Listing Status Sold
Purchase Type For Sale
Square Footage 3,380 sqft
Price per Sqft $276
Subdivision Pointe Regatta
MLS Listing ID 3676060
Sold Date 12/21/20
Bedrooms 5
Full Baths 3
HOA Fees $143/mo
HOA Y/N 1
Year Built 2012
Lot Size 0.310 Acres
Acres 0.31
Property Description
CUSTOM WATER VIEW HOME JUST STEPS TO LAKE NORMAN WITH DEEDED BOAT SLIP! Nestled within the gated enclave of Pointe Regatta, this move-in ready, 5 BR cul-de-sac home is surrounded by mature hardwoods and grassy lawns! Built in 2012 by ES Johnson, the open floor plan offers neutral interiors and light filled rooms. Main level guest suite, sunny great room with fireplace, large gourmet kitchen with separate full size fridge & freezer, gas range top, butlers pantry with wine fridge, large walk-in pantry, eat-in breakfast area with built-in banquette overlooking lushly landscaped yard. Entertain on the covered patio with built-in grill and gas firepit atop paver decking. Upper level master retreat with vaulted ceilings, spa bath, dual vanities, beautiful glass shower and his/hers oversized walk-in closets. 3 additional bedrooms up plus spacious laundry room. Other details include rich hardwood floors, large mudroom, 3-car garage. Easy freeway access, 20 min to CLT!
Location
State NC
County Mecklenburg
Body of Water Lake Norman
Interior
Interior Features Built Ins, Drop Zone, Garden Tub, Kitchen Island, Open Floorplan, Pantry, Walk-In Closet(s), Walk-In Pantry
Heating Central, Gas Hot Air Furnace, Multizone A/C, Zoned
Flooring Carpet, Tile, Wood
Fireplaces Type Living Room
Fireplace true
Appliance Cable Prewire, Gas Cooktop, Dishwasher, Disposal, Electric Oven, Gas Range, Microwave, Natural Gas, Security System, Self Cleaning Oven, Wall Oven, Wine Refrigerator
Exterior
Exterior Feature Fire Pit, Gas Grill, In-Ground Irrigation
Community Features Gated
Waterfront Description Boat Slip (Deed),Boat Slip – Community,Pier - Community
Roof Type Composition
Building
Lot Description Cul-De-Sac, Lake Access, Sloped, Wooded, Views, Water View, Wooded
Building Description Hardboard Siding,Stone, 2 Story
Foundation Crawl Space
Builder Name ES Johnson
Sewer Public Sewer
Water Public
Structure Type Hardboard Siding,Stone
New Construction false
Schools
Elementary Schools Unspecified
Middle Schools Bailey
High Schools William Amos Hough
Others
HOA Name Main Street Management Group
Acceptable Financing Cash, Conventional
Listing Terms Cash, Conventional
Special Listing Condition None
Read Less
© 2024 Listings courtesy of Canopy MLS as distributed by MLS GRID. All Rights Reserved.
Bought with Bill Charles • RE/MAX Executive
GET MORE INFORMATION





