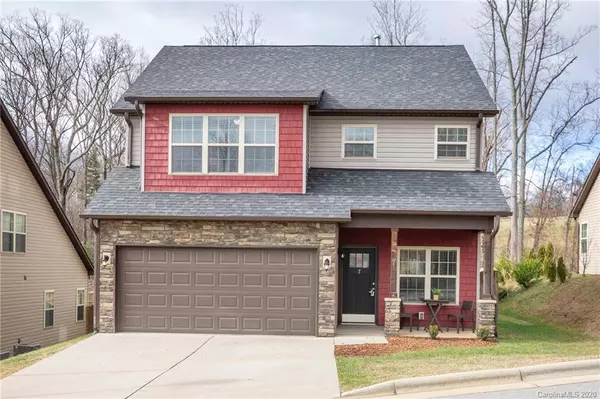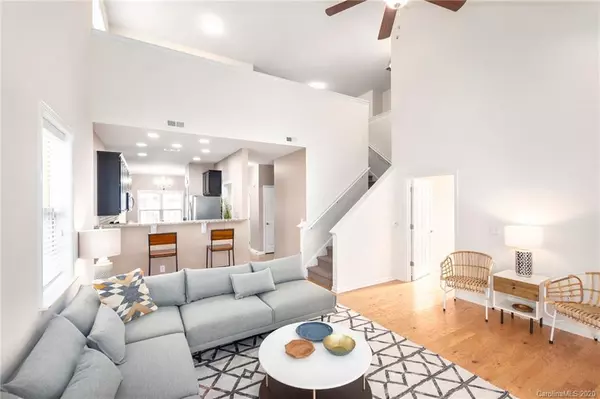For more information regarding the value of a property, please contact us for a free consultation.
7 Mallard Run DR Arden, NC 28704
Want to know what your home might be worth? Contact us for a FREE valuation!

Our team is ready to help you sell your home for the highest possible price ASAP
Key Details
Sold Price $376,000
Property Type Single Family Home
Sub Type Single Family Residence
Listing Status Sold
Purchase Type For Sale
Square Footage 2,372 sqft
Price per Sqft $158
Subdivision Mallard Run
MLS Listing ID 3691654
Sold Date 02/22/21
Style Arts and Crafts
Bedrooms 3
Full Baths 2
Half Baths 1
HOA Fees $25/ann
HOA Y/N 1
Year Built 2015
Lot Size 9,147 Sqft
Acres 0.21
Property Description
Charming Arts-and-Crafts style home in the sought-after Mallard Run neighborhood in Arden. Super convenient location close to Biltmore Park shops and restaurants, the Asheville Airport, the French Broad River, and a short drive to downtown Asheville and Hendersonville. Amazing fenced-in, level backyard with winter views. Tons of space in this home! Open floor plan with vaulted ceilings in the living room and a cozy gas fireplace. Gourmet kitchen is immaculate with stainless steel appliances and breakfast bar. Large primary suite on main level, two huge bedrooms on second level, while the third floor bonus room is great for gym, office, or guests. Attached garage and plenty of storage throughout home. See video walk-through and brochure for details.
Location
State NC
County Buncombe
Interior
Interior Features Breakfast Bar, Open Floorplan, Pantry, Tray Ceiling, Vaulted Ceiling, Walk-In Closet(s)
Heating Natural Gas
Flooring Carpet, Wood
Fireplaces Type Gas Log, Vented
Fireplace true
Appliance Dishwasher, Disposal, Dryer, Washer
Exterior
Exterior Feature Fence
Roof Type Shingle
Building
Lot Description Level, Mountain View, Paved, Winter View
Building Description Stone Veneer,Vinyl Siding, 3 Story
Foundation Slab
Builder Name Windsor
Sewer Public Sewer
Water Public
Architectural Style Arts and Crafts
Structure Type Stone Veneer,Vinyl Siding
New Construction false
Schools
Elementary Schools Avery'S Creek/Koontz
Middle Schools Valley Springs
High Schools T.C. Roberson
Others
HOA Name Cedar Mananagement Company
Acceptable Financing Cash, Conventional, FHA, USDA Loan, VA Loan
Listing Terms Cash, Conventional, FHA, USDA Loan, VA Loan
Special Listing Condition None
Read Less
© 2024 Listings courtesy of Canopy MLS as distributed by MLS GRID. All Rights Reserved.
Bought with Hilary Paradise • Town and Mountain Realty
GET MORE INFORMATION





