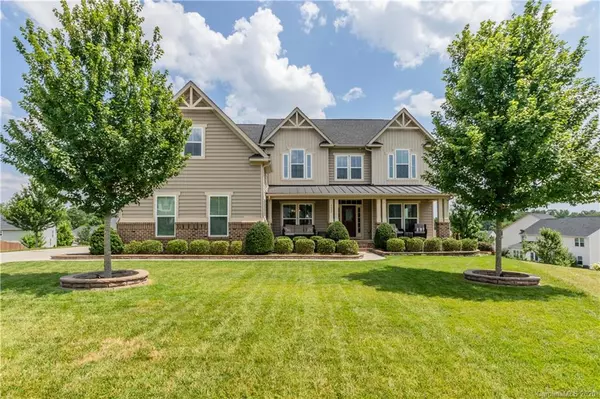For more information regarding the value of a property, please contact us for a free consultation.
4022 Fall Oak TER Indian Land, SC 29707
Want to know what your home might be worth? Contact us for a FREE valuation!

Our team is ready to help you sell your home for the highest possible price ASAP
Key Details
Sold Price $559,000
Property Type Single Family Home
Sub Type Single Family Residence
Listing Status Sold
Purchase Type For Sale
Square Footage 5,744 sqft
Price per Sqft $97
Subdivision Rosemont
MLS Listing ID 3509625
Sold Date 08/28/20
Style Traditional
Bedrooms 5
Full Baths 4
Half Baths 1
HOA Fees $56/qua
HOA Y/N 1
Year Built 2015
Lot Size 0.400 Acres
Acres 0.4
Lot Dimensions 136x26x111x161x71
Property Description
AMAZING updated home in Rosemont! Enjoy the full gourmet kitchen w/double oven, huge peninsula island bar & additional high bar, upgraded European-style 42-inch cabinets, gorgeous tile backsplash, morning room, & great room w/stone built in gas fireplace & coffered ceiling.Beautiful hand wood floors in kitchen, entry, & up the stairs that have gorgeous detailed wrought iron spindles. All bathrooms are upgraded w/granite and tile. The master bath is hugely upgraded w/tile surround on corner garden tub, tiled shower, granite his & hers vanities, his & hers walk in closets. The basement is fully finished w/large open space featuring a full media area, billiard room, sitting/sun room, & a full bedroom & full bath upgraded w/tile tub surround, flooring, & granite vanity. Enjoy the dedicated gaming room in the basement as well. Sit and sip your morning coffee on the large deck off the main floor or large patio with a great view of the fully landscaped yard.A true & elegant house on the hill!
Location
State SC
County Lancaster
Interior
Interior Features Attic Stairs Pulldown, Attic Walk In, Breakfast Bar, Garden Tub, Kitchen Island, Open Floorplan, Pantry, Tray Ceiling, Walk-In Closet(s), Walk-In Pantry
Heating Central, Gas Hot Air Furnace
Flooring Carpet, Tile, Wood
Fireplaces Type Family Room
Fireplace true
Appliance Cable Prewire, Ceiling Fan(s), CO Detector, Convection Oven, Gas Cooktop, Dishwasher, Disposal, Double Oven, Electric Dryer Hookup, Electric Oven, Exhaust Fan, Plumbed For Ice Maker, Microwave, Natural Gas, Network Ready, Oven, Security System, Self Cleaning Oven, Surround Sound, Wall Oven
Exterior
Exterior Feature In-Ground Irrigation
Community Features Outdoor Pool, Picnic Area, Playground, Recreation Area, Sidewalks, Street Lights, Tennis Court(s), Other
Roof Type Shingle
Building
Lot Description Level, Sloped, Wooded, Views
Building Description Brick Partial,Vinyl Siding, 2 Story
Foundation Basement Fully Finished, Basement Inside Entrance, Basement Outside Entrance
Sewer Public Sewer
Water Public
Architectural Style Traditional
Structure Type Brick Partial,Vinyl Siding
New Construction false
Schools
Elementary Schools Harrisburg
Middle Schools Indian Land
High Schools Indian Land
Others
Acceptable Financing Cash, Conventional, FHA, USDA Loan, VA Loan
Listing Terms Cash, Conventional, FHA, USDA Loan, VA Loan
Special Listing Condition None
Read Less
© 2024 Listings courtesy of Canopy MLS as distributed by MLS GRID. All Rights Reserved.
Bought with Renee King • United Real Estate-Queen City
GET MORE INFORMATION





