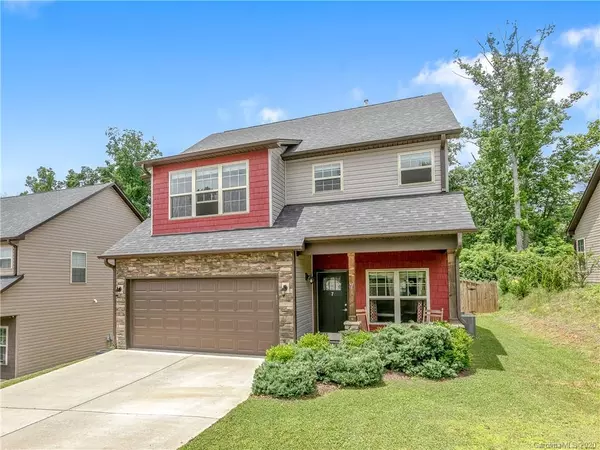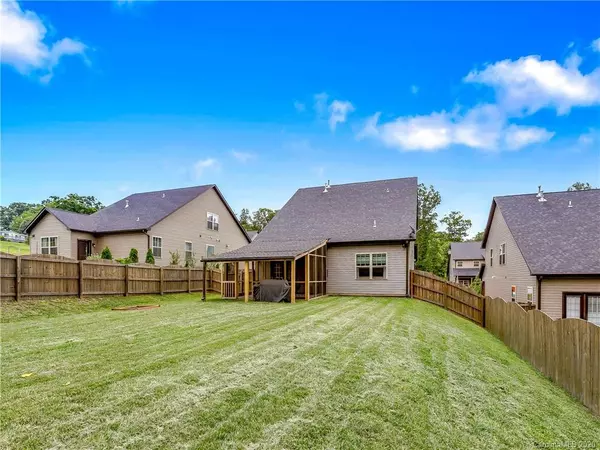For more information regarding the value of a property, please contact us for a free consultation.
7 Mallard Run DR Arden, NC 28704
Want to know what your home might be worth? Contact us for a FREE valuation!

Our team is ready to help you sell your home for the highest possible price ASAP
Key Details
Sold Price $354,000
Property Type Single Family Home
Sub Type Single Family Residence
Listing Status Sold
Purchase Type For Sale
Square Footage 2,370 sqft
Price per Sqft $149
Subdivision Mallard Run
MLS Listing ID 3632586
Sold Date 07/24/20
Style Bungalow
Bedrooms 3
Full Baths 2
Half Baths 1
HOA Fees $25/ann
HOA Y/N 1
Year Built 2015
Lot Size 9,147 Sqft
Acres 0.21
Property Description
Fabulous newer Windsor built home in terrific Arden location near everything but tucked-away. Great social space on the main level with an open, flowing, floor plan with lots of natural light. And a screened porch opens to the big fenced back yard. You will love the beautiful modern kitchen with stainless appliances and custom back-splash. The laundry is in a real laundry room - not just a shallow closet :) Large owner's suite on the main. Second floor offers bonus space on the landing overlooking the living room - is this your meditation space, play area, office? But wait, there's more! There is a fabulous finished attic/3rd floor bonus room. If you need flex space, this is it! Plenty of room for a studio, gym, play area, or big home office. And, Mallard Run is located only minutes from I26 access, the shops and restaurants of Biltmore Park, as well as groceries and other conveniences. If you need to fly often, you can't beat this for a quick drive to the airport.
Location
State NC
County Buncombe
Interior
Interior Features Open Floorplan, Tray Ceiling
Heating Central, Gas Hot Air Furnace, Natural Gas
Flooring Carpet, Tile, Wood
Fireplaces Type Gas Log, Gas
Fireplace true
Appliance Dishwasher, Electric Range, Refrigerator
Exterior
Roof Type Shingle
Building
Lot Description Level
Building Description Stone Veneer,Vinyl Siding, 2.5 Story
Foundation Crawl Space
Sewer Public Sewer
Water Public
Architectural Style Bungalow
Structure Type Stone Veneer,Vinyl Siding
New Construction false
Schools
Elementary Schools Avery'S Creek/Koontz
Middle Schools Valley Springs
High Schools T.C. Roberson
Others
HOA Name Cedar Management
Special Listing Condition None
Read Less
© 2024 Listings courtesy of Canopy MLS as distributed by MLS GRID. All Rights Reserved.
Bought with Kenna Faber • Kenna Faber Real Estate
GET MORE INFORMATION





