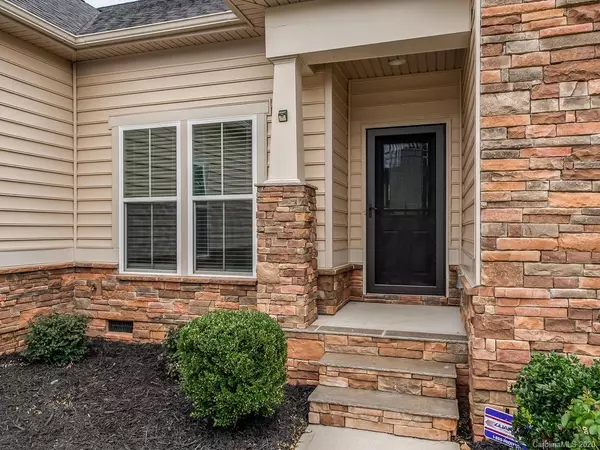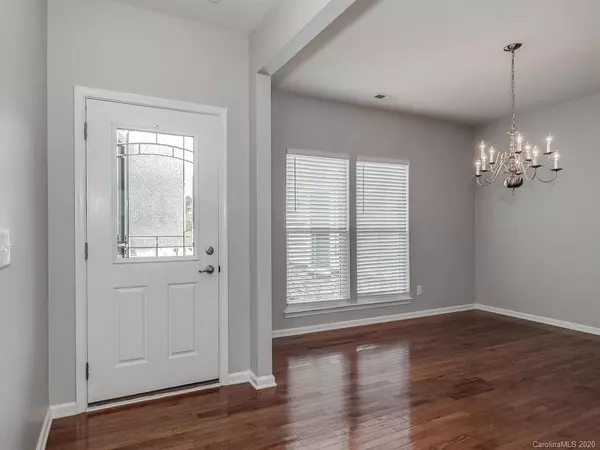For more information regarding the value of a property, please contact us for a free consultation.
1264 Yellow Springs DR Indian Land, SC 29707
Want to know what your home might be worth? Contact us for a FREE valuation!

Our team is ready to help you sell your home for the highest possible price ASAP
Key Details
Sold Price $325,000
Property Type Single Family Home
Sub Type Single Family Residence
Listing Status Sold
Purchase Type For Sale
Square Footage 2,240 sqft
Price per Sqft $145
Subdivision Rosemont
MLS Listing ID 3651385
Sold Date 09/23/20
Bedrooms 4
Full Baths 3
HOA Fees $56/qua
HOA Y/N 1
Year Built 2012
Lot Size 10,454 Sqft
Acres 0.24
Lot Dimensions 62'x135'x78'x135'
Property Description
Like new one owner home in highly sought after Rosemont. Immaculate-Vacant and Move in Ready!! Bright freshly painted-wood floors in foyer and open to dining room. Beautiful chef's kitchen is open to great room w/fireplace, large breakfast room and opens to deck. Kitchen w/warm wood cabinets-custom tile back splash is light/bright w/immaculate stainless appliances. Main level owners suite is private w/large bathroom suite-walk in closet. Two additional bedrooms and full bath on opposite side of main level provide privacy. Upper level huge bonus room w/full bathroom offers separate entertaining/relaxing space. Private fenced back yard backs to wooded private area. Fantastic location is close to shopping, restaurants and Ballantyne area. Community amenities center and pool is an easy walk or bike ride away.
Location
State SC
County Lancaster
Interior
Interior Features Attic Other, Breakfast Bar, Cable Available, Cathedral Ceiling(s), Open Floorplan, Pantry, Split Bedroom, Tray Ceiling, Walk-In Closet(s), Window Treatments
Heating Gas Hot Air Furnace, Natural Gas
Flooring Carpet, Tile, Wood
Fireplaces Type Great Room
Fireplace true
Appliance Ceiling Fan(s), Electric Cooktop, Dishwasher, Dryer, Microwave, Oven, Refrigerator, Wall Oven, Washer
Exterior
Exterior Feature Fence
Community Features Clubhouse, Outdoor Pool, Playground, Tennis Court(s), Walking Trails
Building
Lot Description Private, Wooded, Views, Wooded, Year Round View
Building Description Stone Veneer,Vinyl Siding, 1.5 Story
Foundation Crawl Space
Sewer County Sewer
Water County Water
Structure Type Stone Veneer,Vinyl Siding
New Construction false
Schools
Elementary Schools Harrisburg
Middle Schools Indian Land
High Schools Indian Land
Others
HOA Name Hawthorne Management
Special Listing Condition None
Read Less
© 2024 Listings courtesy of Canopy MLS as distributed by MLS GRID. All Rights Reserved.
Bought with Ben Bowen • Ben Bowen Properties
GET MORE INFORMATION





