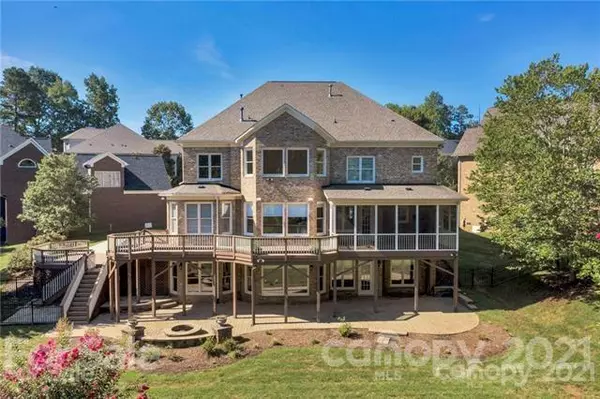For more information regarding the value of a property, please contact us for a free consultation.
1110 Doverstone CT Matthews, NC 28104
Want to know what your home might be worth? Contact us for a FREE valuation!

Our team is ready to help you sell your home for the highest possible price ASAP
Key Details
Sold Price $1,150,000
Property Type Single Family Home
Sub Type Single Family Residence
Listing Status Sold
Purchase Type For Sale
Square Footage 6,026 sqft
Price per Sqft $190
Subdivision Brookhaven
MLS Listing ID 3733558
Sold Date 05/14/21
Style Transitional
Bedrooms 6
Full Baths 5
Half Baths 1
HOA Fees $100/qua
HOA Y/N 1
Year Built 2005
Lot Size 0.480 Acres
Acres 0.48
Property Description
Nestled on a quiet cul-de-sac sits this beautiful full brick estate home. Casually elegant featuring a grand curved staircase, hardwood floors, plantation shutters & finished walkout basement. The remodeled kitchen inspires the chef in all of us w/a custom center island, 6-burner gas range & built-in refrigerator. Grab a beverage, step into the screened porch & unwind in the privacy of the .48-acre park-like setting. The family rooms & guest suite on the main level provide expansive living spaces. The owners suite features a spa bath, dual vanities, frameless shower, soaking tub, a private retreat/office, his & hers custom closets. The finished basement is a must see entertainer’s dream, perfect for game night & sleepovers. The (fenced) backyard draws you outdoors to the paved patio & fire pit. There’s ample greenspace for a game of catch, playset or pool. Walk to the neighborhood clubhouse, pool, fitness center, tennis courts, playground & walking trails. Top Rated Weddington Schools
Location
State NC
County Union
Interior
Interior Features Breakfast Bar, Built Ins, Kitchen Island, Open Floorplan, Tray Ceiling, Walk-In Closet(s), Walk-In Pantry
Heating Central
Flooring Carpet, Hardwood, Tile, Wood
Fireplaces Type Family Room, Gas Log
Appliance Ceiling Fan(s), Gas Cooktop, Dishwasher, Disposal, Refrigerator
Exterior
Exterior Feature Fence, Fire Pit, In-Ground Irrigation
Community Features Clubhouse, Fitness Center, Game Court, Outdoor Pool, Picnic Area, Playground, Street Lights, Tennis Court(s), Walking Trails
Roof Type Shingle
Building
Lot Description Cul-De-Sac, Private
Building Description Brick, 2 Story/Basement
Foundation Basement
Builder Name John Wieland
Sewer County Sewer
Water County Water
Architectural Style Transitional
Structure Type Brick
New Construction false
Schools
Elementary Schools Antioch
Middle Schools Weddington
High Schools Weddington
Others
HOA Name Cusick
Acceptable Financing Cash, Conventional, FHA, VA Loan
Listing Terms Cash, Conventional, FHA, VA Loan
Special Listing Condition None
Read Less
© 2024 Listings courtesy of Canopy MLS as distributed by MLS GRID. All Rights Reserved.
Bought with Nakai Richardson • Nakai And Company Real Estate LLC
GET MORE INFORMATION





