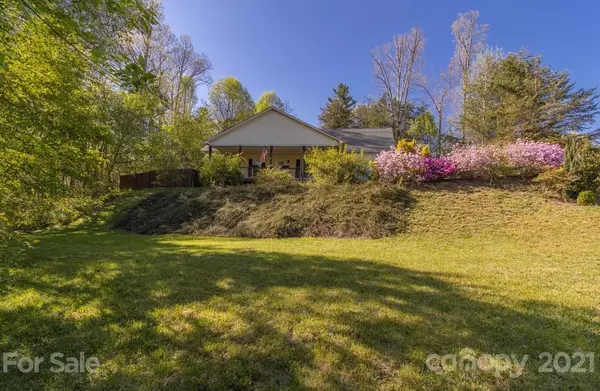For more information regarding the value of a property, please contact us for a free consultation.
104 Founders WAY Arden, NC 28704
Want to know what your home might be worth? Contact us for a FREE valuation!

Our team is ready to help you sell your home for the highest possible price ASAP
Key Details
Sold Price $330,000
Property Type Single Family Home
Sub Type Single Family Residence
Listing Status Sold
Purchase Type For Sale
Square Footage 2,003 sqft
Price per Sqft $164
Subdivision Meadows Of Bradley Branch
MLS Listing ID 3721158
Sold Date 05/25/21
Style Ranch
Bedrooms 4
Full Baths 3
HOA Fees $18/ann
HOA Y/N 1
Year Built 2004
Lot Size 0.300 Acres
Acres 0.3
Property Description
Lush greenery, mature azalea bushes and the sound of a water feature welcome you to this 4 bedroom, 3 bathroom home in the Meadows of Bradley Branch. Relax on the covered front porch, back porch or patio or in the fenced in side yard. Inside, a brand new paint job and new appliances shine while a fireplace is the central feature of both the living room and dining area. Master bedroom has a large bathroom with a jetted tub and separate shower, and two additional bedrooms and a full bath on the other side of the living room round out this split bedroom layout. Upstairs, a large, open room runs the entire length of the home with shining wood floors and vaulted ceiling, creating a WOW factor for a fourth bedroom, entertainment room, home office or some combination of those - a walk-in closet, full bathroom and wet bar give many options for this half-story space.
Location
State NC
County Buncombe
Interior
Interior Features Garden Tub, Open Floorplan, Pantry, Split Bedroom, Walk-In Closet(s), Walk-In Pantry, Wet Bar
Heating Heat Pump, Heat Pump
Flooring Carpet, Wood
Fireplaces Type Family Room
Fireplace true
Appliance Ceiling Fan(s), Electric Cooktop, Dishwasher, Microwave, Oven, Refrigerator
Exterior
Exterior Feature Fence, Shed(s), Other
Community Features Other
Roof Type Shingle
Building
Lot Description Corner Lot, Green Area
Building Description Vinyl Siding, 1.5 Story
Foundation Crawl Space
Sewer Public Sewer
Water Public
Architectural Style Ranch
Structure Type Vinyl Siding
New Construction false
Schools
Elementary Schools Avery'S Creek/Koontz
Middle Schools Valley Springs
High Schools T.C. Roberson
Others
Acceptable Financing Cash, Conventional
Listing Terms Cash, Conventional
Special Listing Condition None
Read Less
© 2024 Listings courtesy of Canopy MLS as distributed by MLS GRID. All Rights Reserved.
Bought with Autumn McCarver • EXP REALTY LLC
GET MORE INFORMATION





