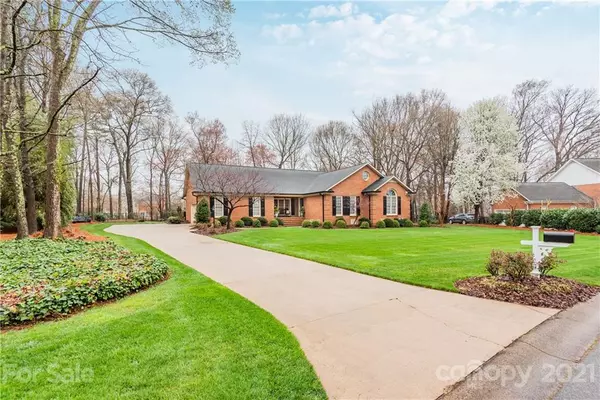For more information regarding the value of a property, please contact us for a free consultation.
1513 Wheaton WAY Concord, NC 28027
Want to know what your home might be worth? Contact us for a FREE valuation!

Our team is ready to help you sell your home for the highest possible price ASAP
Key Details
Sold Price $421,000
Property Type Single Family Home
Sub Type Single Family Residence
Listing Status Sold
Purchase Type For Sale
Square Footage 2,429 sqft
Price per Sqft $173
Subdivision Carriage Downs
MLS Listing ID 3717005
Sold Date 06/08/21
Bedrooms 4
Full Baths 2
Half Baths 1
HOA Fees $49/qua
HOA Y/N 1
Year Built 1986
Lot Size 0.640 Acres
Acres 0.64
Property Description
Gorgeous One Story Full Brick Home in Desirable Carriage Downs Neighborhood! Ideal Location close to shopping, restaurants, grocery, parks and more. Cabarrus County Schools. Owners have improved almost every inch of this hard to find one level home with side loading two car garage. Spacious, eat-in kitchen with granite counter tops and stainless steel appliances. Pantry added for even more storage and space. Separate dining room opens into living area with gas fireplace. Home has been completely painted inside and out. Many new light fixtures throughout! Complete master bathroom remodel is a must see. Installed Trane HVAC in 2019. 400 sq ft of flooring added to attic for extra storage. Stunning curb appeal! This home sits on over a half acre lot. Enjoy the beautifully landscaped yard while entertaining on the back deck. Back yard fenced-in. Pride of ownership abounds! Many more updates to see! Community amenities include pool, tennis courts and clubhouse.
Location
State NC
County Cabarrus
Interior
Interior Features Attic Stairs Pulldown, Built Ins, Garden Tub, Kitchen Island, Pantry
Heating Central, Gas Hot Air Furnace
Flooring Carpet, Tile, Wood
Fireplaces Type Living Room
Fireplace true
Appliance Cable Prewire, Ceiling Fan(s), Dishwasher, Disposal, Electric Range, Plumbed For Ice Maker, Natural Gas
Exterior
Exterior Feature Fence
Community Features Clubhouse, Outdoor Pool, Tennis Court(s)
Building
Lot Description Level
Building Description Brick, 1 Story
Foundation Crawl Space
Sewer Public Sewer
Water Public
Structure Type Brick
New Construction false
Schools
Elementary Schools Unspecified
Middle Schools Unspecified
High Schools Unspecified
Others
HOA Name Braesael Management Company
Acceptable Financing Cash, Conventional
Listing Terms Cash, Conventional
Special Listing Condition None
Read Less
© 2024 Listings courtesy of Canopy MLS as distributed by MLS GRID. All Rights Reserved.
Bought with Bradley Cohen • RE/MAX Executive
GET MORE INFORMATION





