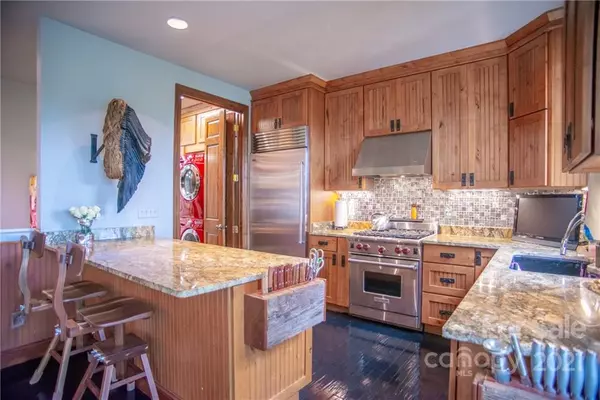For more information regarding the value of a property, please contact us for a free consultation.
115 Mountainside LN Mars Hill, NC 28754
Want to know what your home might be worth? Contact us for a FREE valuation!

Our team is ready to help you sell your home for the highest possible price ASAP
Key Details
Sold Price $575,000
Property Type Townhouse
Sub Type Townhouse
Listing Status Sold
Purchase Type For Sale
Square Footage 1,408 sqft
Price per Sqft $408
Subdivision Wolf Laurel
MLS Listing ID 3807992
Sold Date 12/20/21
Style Contemporary
Bedrooms 3
Full Baths 3
Half Baths 1
HOA Fees $245/mo
HOA Y/N 1
Lot Size 4,356 Sqft
Acres 0.1
Property Description
SUCH A STUNNER. SUCH A DEAL!! Wolf Laurel TOWNHOME. LOCK AND LEAVE ease . All Year Mountain Views! Spectacular Winter Views! Completely Renovation JUST COMPLETED. Ideal for Full or Part-Time Owner and/or Longer Term Rentals. Light, Art Aesthetic Throughout. SubZero Refrigerator/Freezer, WOLF GAS COOKTOP/OVEN, BOSCH Dishwashers (2).STEAM SHOWER. NO neighbor on one side all the way down to and including the culdesac. Quiet! Private, access to WOLF LAUREL Nature Trail connecting DIRECTLY to App Trail. No other home like this anywhere in Wolf Laurel. And all just easy walking distance to Club House, Fitness Center and Putting Green! See Agent Remarks for further information on HOA. Prospective Buyers are encouraged to fully review HOA covenants. Two additional lots available for purchase for view protection and privacy. FULL HomeInspection Report available to qualified CASH buyers.
Location
State NC
County Madison
Building/Complex Name Wolf Laurel
Interior
Interior Features Built Ins, Cathedral Ceiling(s), Hot Tub, Kitchen Island, Open Floorplan, Pantry, Walk-In Closet(s), Walk-In Pantry, Wet Bar, Whirlpool, Window Treatments
Heating Gas Hot Air Furnace, Gas Water Heater, Zoned, None, Propane
Flooring Carpet, Concrete, Hardwood
Fireplaces Type Den, Family Room, Gas Log, Living Room, Primary Bedroom, Propane
Fireplace true
Appliance Ceiling Fan(s), CO Detector, Convection Oven, Gas Cooktop, Dishwasher, Disposal, Dryer, Electric Dryer Hookup, Exhaust Hood, Freezer, Generator, Microwave, Oven, Propane Cooktop, Radon Mitigation System, Refrigerator, Wall Oven, Washer, Other
Exterior
Exterior Feature Underground Power Lines, Wired Internet Available, Workshop
Community Features Clubhouse, Equestrian Facilities, Equestrian Trails, Fitness Center, Game Court, Gated, Golf, Hot Tub, Outdoor Pool, Playground, Pond, Putting Green, Recreation Area, Security, Ski Slopes, Sport Court, Tennis Court(s), Walking Trails
Roof Type Shingle,Wood
Building
Lot Description End Unit, Long Range View, Mountain View, Paved, Private, Sloped, Wooded, Views, Winter View, Year Round View
Building Description Stone Veneer,Wood Siding, Two Story/Basement
Foundation Basement, Basement Inside Entrance, Basement Outside Entrance, Block, Crawl Space
Sewer Public Sewer
Water Public
Architectural Style Contemporary
Structure Type Stone Veneer,Wood Siding
New Construction false
Schools
Elementary Schools Unspecified
Middle Schools Unspecified
High Schools Unspecified
Others
HOA Name Mountainside
Restrictions No Representation
Acceptable Financing 1031 Exchange, Cash, Conventional
Listing Terms 1031 Exchange, Cash, Conventional
Special Listing Condition None
Read Less
© 2024 Listings courtesy of Canopy MLS as distributed by MLS GRID. All Rights Reserved.
Bought with Bobby Hicks • Hicks Real Estate Group LLC
GET MORE INFORMATION





