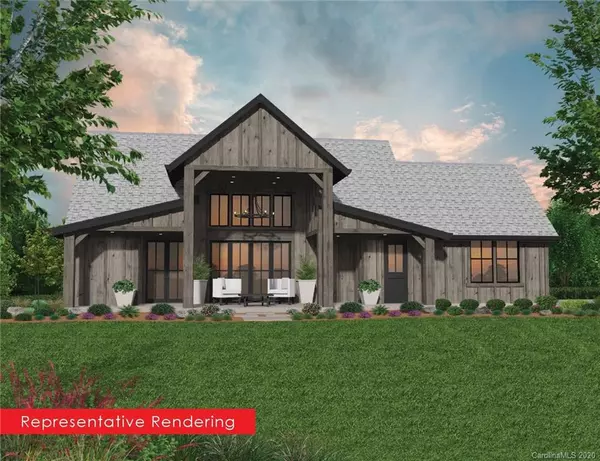For more information regarding the value of a property, please contact us for a free consultation.
119 Silver Fox LN #31 Banner Elk, NC 28604
Want to know what your home might be worth? Contact us for a FREE valuation!

Our team is ready to help you sell your home for the highest possible price ASAP
Key Details
Sold Price $808,000
Property Type Single Family Home
Sub Type Single Family Residence
Listing Status Sold
Purchase Type For Sale
Square Footage 2,027 sqft
Price per Sqft $398
MLS Listing ID 3688777
Sold Date 01/05/22
Style Farmhouse, Modern
Bedrooms 3
Full Baths 3
HOA Fees $116/ann
HOA Y/N 1
Year Built 2021
Lot Size 0.990 Acres
Acres 0.99
Property Description
Silver Springs Farm Estates' newest home ready end of Summer 2021 move in w/ Grandfather Mountain views located on a usable 1-acre lot! This Modern Farmhouse has 3 bedrooms, 2 full bathrooms (ability to expand) oversized 2-story great room expanding to the kitchen with picture windows overlooking Grandfather & the NC mountains. Master suite features luxurious master bath w/ double vanity, vast shower & soaking tub, & walk-in closet. Open kitchen includes SS appliances, gas range stove, leathered countertops & island. 2-story great room features custom built-ins, picture windows & gas fireplace. Home equipped w/ tankless hot water heater, natural gas & fiber. Additional space can be finished in basement. Plans/options & pricing available upon request. Located w/in 1 mile of town of Banner Elk, the gated community, is minutes from High Country’s finest for all 4 seasons! Neighborhood features: no thru streets, year-round views, healthy POA.
Location
State NC
County Avery
Interior
Interior Features Built Ins, Kitchen Island, Open Floorplan, Split Bedroom, Vaulted Ceiling, Walk-In Closet(s)
Heating Central
Flooring Carpet, Tile, Wood
Fireplaces Type Gas Log, Great Room
Fireplace true
Appliance Ceiling Fan(s), Gas Cooktop, Dishwasher, Disposal, Gas Range, Microwave, Natural Gas, Network Ready, Wall Oven
Exterior
Exterior Feature Outdoor Fireplace
Community Features Gated, Pond
Roof Type Shingle
Building
Lot Description Long Range View, Mountain View, Sloped, Views, Year Round View
Building Description Fiber Cement, Wood Siding, Other, One and a Half Story/Basement
Foundation Basement, Basement Inside Entrance
Builder Name Vonco Construction
Sewer Septic Installed
Water Well
Architectural Style Farmhouse, Modern
Structure Type Fiber Cement, Wood Siding, Other
New Construction true
Schools
Elementary Schools Unspecified
Middle Schools Unspecified
High Schools Unspecified
Others
HOA Name Silver Springs Farm Estates
Restrictions Architectural Review,Square Feet,Subdivision
Acceptable Financing Cash, Conventional
Listing Terms Cash, Conventional
Special Listing Condition Estate
Read Less
© 2024 Listings courtesy of Canopy MLS as distributed by MLS GRID. All Rights Reserved.
Bought with Non Member • MLS Administration
GET MORE INFORMATION





