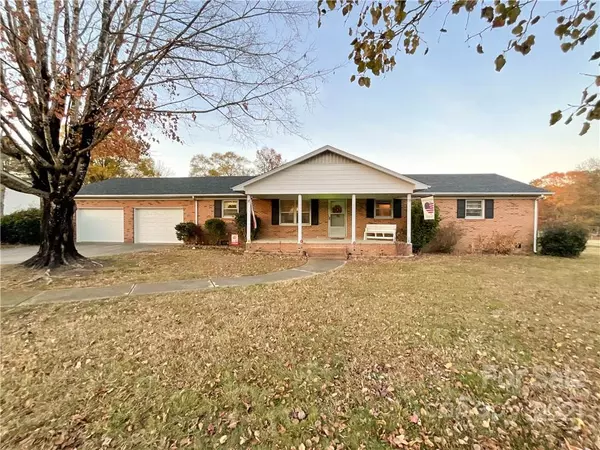For more information regarding the value of a property, please contact us for a free consultation.
625 Catawba CIR N Matthews, NC 28104
Want to know what your home might be worth? Contact us for a FREE valuation!

Our team is ready to help you sell your home for the highest possible price ASAP
Key Details
Sold Price $310,000
Property Type Single Family Home
Sub Type Single Family Residence
Listing Status Sold
Purchase Type For Sale
Square Footage 1,498 sqft
Price per Sqft $206
Subdivision Cherokee Woods
MLS Listing ID 3809214
Sold Date 02/11/22
Style Traditional
Bedrooms 3
Full Baths 2
Year Built 1977
Lot Size 1.302 Acres
Acres 1.302
Lot Dimensions 196X266X112X88X302
Property Description
Welcome to your new home on 2 large lots (1.302 acres) in wonderful, established Cherokee Woods w/NO HOA! Spend time sitting on the large covered front porch or back deck overlooking the beautiful private level fenced yard w/2 pecan trees. This wonderful home has an open floor plan w/3 large bedrooms & 2 full bathrooms. The large kitchen is very open w/a breakfast area & bar counter. There is a separate dining area that is open to the living room w/a full brick fireplace (floor to ceiling) w/gas logs & mantle. There is a separate laundry room located between the living room & garage. There is an attached oversized 2 car garage (675 sqft) & an additional detached 1 car garage (474 sqft) w/storage & lean-to in the backyard. There is a lot of space in the backyard to have a garden or even add a pool. Convenient to Stallings Park, I-485, Hwy 74, Sun Valley entertainment area w/shopping, dining, theater & more. One year home warranty included. Don't wait! Showings start 12/3 at 1:00pm.
Location
State NC
County Union
Interior
Interior Features Attic Stairs Pulldown, Handicap Access, Open Floorplan, Window Treatments
Heating Central, Heat Pump, Heat Pump, Propane
Flooring Carpet, Linoleum, Vinyl, Vinyl
Fireplaces Type Gas Log, Living Room
Fireplace true
Appliance Cable Prewire, Ceiling Fan(s), CO Detector, Dishwasher, Electric Oven, Electric Dryer Hookup, Electric Range, Exhaust Fan, Exhaust Hood
Exterior
Exterior Feature Fence, Outbuilding(s)
Roof Type Shingle
Building
Lot Description Level, Creek/Stream, Wooded
Building Description Brick, One Story
Foundation Crawl Space
Sewer County Sewer
Water County Water
Architectural Style Traditional
Structure Type Brick
New Construction false
Schools
Elementary Schools Unspecified
Middle Schools Sun Valley
High Schools Sun Valley
Others
Acceptable Financing Cash, Conventional, FHA, VA Loan
Listing Terms Cash, Conventional, FHA, VA Loan
Special Listing Condition None
Read Less
© 2024 Listings courtesy of Canopy MLS as distributed by MLS GRID. All Rights Reserved.
Bought with Andy Griesinger • Keller Williams South Park
GET MORE INFORMATION





