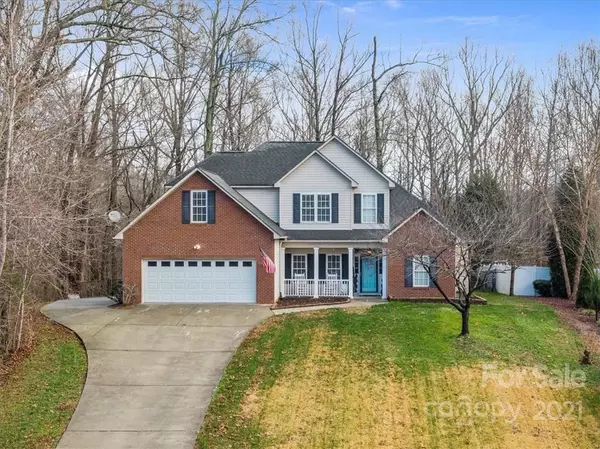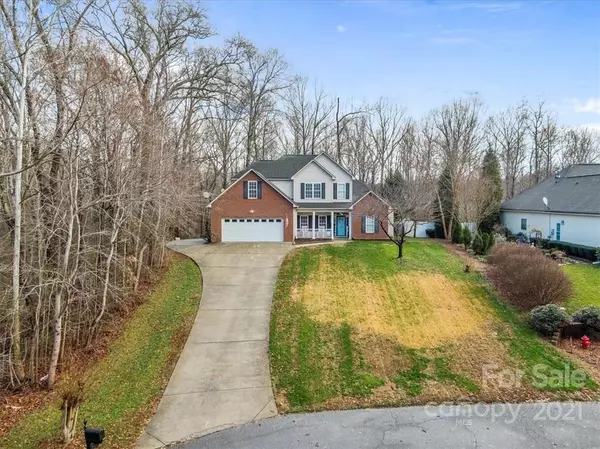For more information regarding the value of a property, please contact us for a free consultation.
1730 Eden Glen DR Dallas, NC 28034
Want to know what your home might be worth? Contact us for a FREE valuation!

Our team is ready to help you sell your home for the highest possible price ASAP
Key Details
Sold Price $380,000
Property Type Single Family Home
Sub Type Single Family Residence
Listing Status Sold
Purchase Type For Sale
Square Footage 2,245 sqft
Price per Sqft $169
Subdivision Eden Glen
MLS Listing ID 3817520
Sold Date 03/03/22
Bedrooms 4
Full Baths 2
Half Baths 1
Year Built 2004
Lot Size 0.330 Acres
Acres 0.33
Property Description
Welcome to Eden Glen subdivision where there is no HOA fees. This beautiful 2 story home built in 2004 has been fully painted on the inside, new flooring installed in the main living room area, dining room and entry way of home. This floor plan offers the primary suite on main along with laundry room that's off the kitchen. Vaulted ceilings in the primary bedroom with a walk in closet, shower tub combo, tile floors, dual vanities and a privacy stained glass that offers some natural light while soaking in the bath after a long day. Off the kitchen you find a screened in porch that you can hear the nearby creek. Upstairs are the additional 3 bedrooms and full bath. The bonus room is huge and allows you to have a secondary living room/game room/man-cave etc. From upstairs you get an elevated view of the entire living room that is showcased by the gas fireplace. Located on a cut-de-sac in Eden Glen subdivision you're only a few Mins away from Downtown Dallas & shopping in Gastonia.
Location
State NC
County Gaston
Interior
Interior Features Kitchen Island, Vaulted Ceiling, Walk-In Closet(s)
Heating Central, Heat Pump
Flooring Bamboo, Carpet, Tile
Fireplaces Type Gas Log, Living Room
Fireplace true
Appliance Ceiling Fan(s), Electric Cooktop, Dishwasher, Microwave, Security System
Exterior
Exterior Feature Fence
Roof Type Shingle
Building
Lot Description Cul-De-Sac
Building Description Brick Partial, Two Story
Foundation Slab
Sewer Public Sewer
Water Public
Structure Type Brick Partial
New Construction false
Schools
Elementary Schools Unspecified
Middle Schools Unspecified
High Schools Unspecified
Others
Restrictions None
Acceptable Financing Cash, Conventional, FHA, VA Loan
Listing Terms Cash, Conventional, FHA, VA Loan
Special Listing Condition None
Read Less
© 2024 Listings courtesy of Canopy MLS as distributed by MLS GRID. All Rights Reserved.
Bought with Amanda Chavis • Keller Williams Connected
GET MORE INFORMATION





