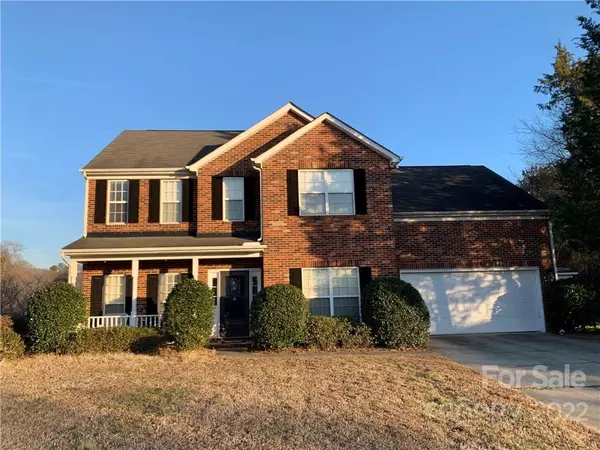For more information regarding the value of a property, please contact us for a free consultation.
7801 Peach Blossom CT Harrisburg, NC 28075
Want to know what your home might be worth? Contact us for a FREE valuation!

Our team is ready to help you sell your home for the highest possible price ASAP
Key Details
Sold Price $406,000
Property Type Single Family Home
Sub Type Single Family Residence
Listing Status Sold
Purchase Type For Sale
Square Footage 2,276 sqft
Price per Sqft $178
Subdivision Orchard Park
MLS Listing ID 3825087
Sold Date 03/18/22
Bedrooms 5
Full Baths 2
Half Baths 1
HOA Fees $36/ann
HOA Y/N 1
Year Built 2001
Lot Size 0.350 Acres
Acres 0.35
Property Description
Beautiful brick-front 2-story home with covered front porch and extra long driveway on 0.35-acre flat Cu-De-Sac corner lot in Orchard Park nestled in hot spot in Harrisburg with top-rated schools. CLOSE to Farmington, a master-planned development. Main level features great room with gas fireplace, kitchen with upgrade cabinets & stainless appliances, breakfast nook with bay window & formal dining room with elegant moldings. Wood floors throughout main level. Upper level offers primary bedroom & bath with tub, shower, dual sinks. Three nice sized bedrooms, 2nd full bath, plus a large bonus room with closet that could be used as an entertainment room or the 5th bedroom. Storage shed in fenced back yard. The neighborhood offers variety of recreations. Close to UNCC, shopping, entertainments & Farmington! Hot spot with huge potential! Multiple offers received. Highest & Best due by 8 pm on Saturday 2/5/2022.
Location
State NC
County Cabarrus
Interior
Interior Features Attic Stairs Pulldown
Heating Central, Gas Hot Air Furnace
Flooring Carpet, Hardwood, Vinyl
Fireplaces Type Gas Log, Great Room
Fireplace true
Appliance Cable Prewire, Ceiling Fan(s), Electric Cooktop, Dishwasher, Disposal, Electric Oven, Electric Dryer Hookup, Electric Range, Exhaust Fan, Plumbed For Ice Maker, Microwave, Refrigerator
Exterior
Exterior Feature Fence, Shed(s)
Community Features Outdoor Pool, Playground, Tennis Court(s)
Building
Lot Description Corner Lot, Cul-De-Sac
Building Description Brick Partial, Vinyl Siding, Two Story
Foundation Slab
Sewer Public Sewer
Water Public
Structure Type Brick Partial, Vinyl Siding
New Construction false
Schools
Elementary Schools Unspecified
Middle Schools Unspecified
High Schools Unspecified
Others
HOA Name Hawthorne Mgmt Co
Acceptable Financing Cash, Conventional, FHA, FHA, VA Loan
Listing Terms Cash, Conventional, FHA, FHA, VA Loan
Special Listing Condition None
Read Less
© 2024 Listings courtesy of Canopy MLS as distributed by MLS GRID. All Rights Reserved.
Bought with Arafath Mohammad • Prime Real Estate Advisors LLC
GET MORE INFORMATION



