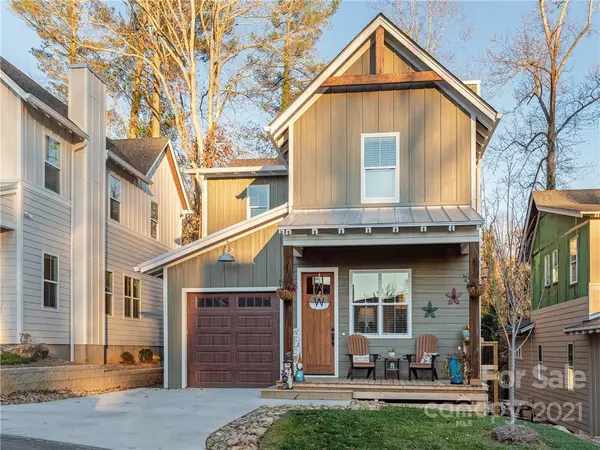For more information regarding the value of a property, please contact us for a free consultation.
16 Phillip LN Arden, NC 28704
Want to know what your home might be worth? Contact us for a FREE valuation!

Our team is ready to help you sell your home for the highest possible price ASAP
Key Details
Sold Price $558,000
Property Type Single Family Home
Sub Type Single Family Residence
Listing Status Sold
Purchase Type For Sale
Square Footage 2,108 sqft
Price per Sqft $264
Subdivision Cedar Walk
MLS Listing ID 3808851
Sold Date 03/25/22
Style Arts and Crafts
Bedrooms 3
Full Baths 2
Half Baths 1
Year Built 2021
Lot Size 4,791 Sqft
Acres 0.11
Property Description
Beautifully designed farmhouse cottage. Completed May 2021. Cedar Walk is a new home community within Royal Pines in a South Asheville convenient location! Appreciate the quality and high end details of the finishes of this home. A delightful open floor plan featuring a gorgeous fireplace in the living room and luxurious kitchen with leathered granite countertops, a bar area, pantry, and stainless steel appliances. Stunning master on the main, master bath and roomy custom closet. Two additional bedrooms with custom closets, bath and bonus room upstairs with laundry hookups on both levels, including w/d. Take in this space, 10 ft ceilings abundant with windows this home light and bright! Enjoy outside porches and fenced yard minutes away from shopping, airport, and more.
Location
State NC
County Buncombe
Interior
Interior Features Breakfast Bar, Open Floorplan, Pantry, Walk-In Closet(s), Window Treatments
Heating Heat Pump, Heat Pump
Flooring Carpet, Tile, Vinyl
Fireplaces Type Living Room
Appliance Ceiling Fan(s), Dishwasher, Disposal, Dryer, Microwave, Refrigerator, Washer
Exterior
Exterior Feature Fence
Community Features None
Roof Type Shingle
Building
Lot Description Paved, Sloped
Building Description Wood Siding, Two Story
Foundation Slab
Sewer Public Sewer
Water Public
Architectural Style Arts and Crafts
Structure Type Wood Siding
New Construction true
Schools
Elementary Schools William Estes
Middle Schools Valley Springs
High Schools T.C. Roberson
Others
Special Listing Condition None
Read Less
© 2024 Listings courtesy of Canopy MLS as distributed by MLS GRID. All Rights Reserved.
Bought with Laura Moye • Mosaic Community Lifestyle Realty
GET MORE INFORMATION





