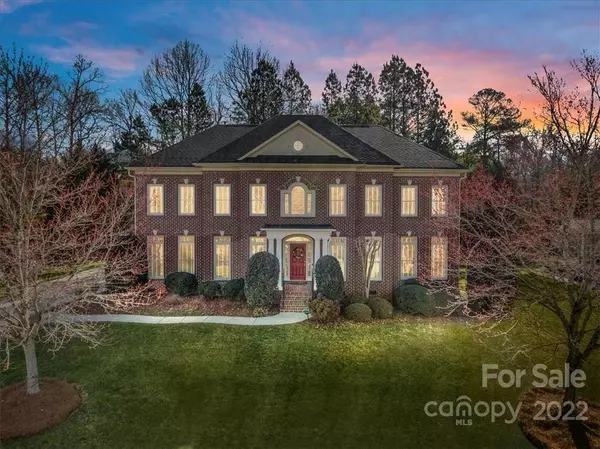For more information regarding the value of a property, please contact us for a free consultation.
507 Hampshire Hill RD Matthews, NC 28105
Want to know what your home might be worth? Contact us for a FREE valuation!

Our team is ready to help you sell your home for the highest possible price ASAP
Key Details
Sold Price $840,000
Property Type Single Family Home
Sub Type Single Family Residence
Listing Status Sold
Purchase Type For Sale
Square Footage 4,243 sqft
Price per Sqft $197
Subdivision Deerfield Creek
MLS Listing ID 3828013
Sold Date 04/07/22
Style Transitional
Bedrooms 4
Full Baths 4
HOA Fees $88/ann
HOA Y/N 1
Year Built 2003
Lot Size 0.460 Acres
Acres 0.46
Lot Dimensions 115x175
Property Description
Welcome Home!!! Step inside this beautiful John Wieland home in the highly sought after Deerfield Creek Community. Freshly painted in a beautiful neutral color throughout. Beautiful hardwoods, granite counters, 2-story Great Room, HUGE Primary Bedroom and MORE!!! If you love the sound of a babbling brook, then you'll REALLY enjoy sitting outside next to the lovely Koi Pond and let the cares of the day melt away. Schedule a showing today before this one is GONE!!
Location
State NC
County Mecklenburg
Interior
Interior Features Attic Walk In, Breakfast Bar, Built Ins, Cable Available, Cathedral Ceiling(s), Garden Tub, Pantry, Vaulted Ceiling, Walk-In Closet(s)
Heating Central, Gas Hot Air Furnace, Multizone A/C
Flooring Carpet, Laminate, Tile, Vinyl, Wood
Fireplaces Type Gas Log, Great Room
Fireplace true
Appliance Cable Prewire, Ceiling Fan(s), CO Detector, Electric Cooktop, Dishwasher, Double Oven, Down Draft, Electric Dryer Hookup, Plumbed For Ice Maker, Microwave, Self Cleaning Oven, Wall Oven
Exterior
Exterior Feature In-Ground Irrigation, Other
Community Features Outdoor Pool, Playground, Recreation Area, Tennis Court(s), Walking Trails
Roof Type Shingle
Building
Lot Description Wooded
Building Description Brick, Synthetic Stucco, Three Story
Foundation Crawl Space
Builder Name John Wieland
Sewer Public Sewer
Water Public
Architectural Style Transitional
Structure Type Brick, Synthetic Stucco
New Construction false
Schools
Elementary Schools Mckee Road
Middle Schools J.M. Robinson
High Schools Providence
Others
HOA Name William Douglas
Acceptable Financing Cash, Conventional
Listing Terms Cash, Conventional
Special Listing Condition None
Read Less
© 2024 Listings courtesy of Canopy MLS as distributed by MLS GRID. All Rights Reserved.
Bought with Adriana Chrestler • Coldwell Banker Realty
GET MORE INFORMATION





