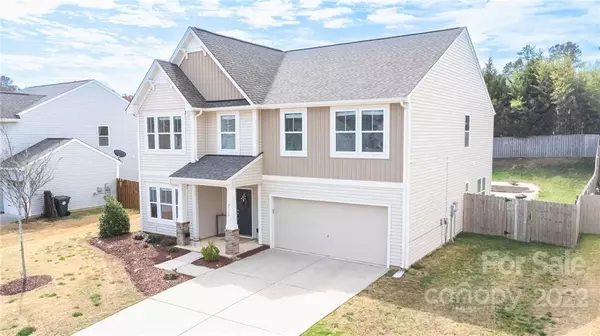For more information regarding the value of a property, please contact us for a free consultation.
2118 Gillette DR Clover, SC 29710
Want to know what your home might be worth? Contact us for a FREE valuation!

Our team is ready to help you sell your home for the highest possible price ASAP
Key Details
Sold Price $435,000
Property Type Single Family Home
Sub Type Single Family Residence
Listing Status Sold
Purchase Type For Sale
Square Footage 3,111 sqft
Price per Sqft $139
Subdivision Oaks At Clover
MLS Listing ID 3833481
Sold Date 04/18/22
Style Traditional
Bedrooms 4
Full Baths 2
Half Baths 1
HOA Fees $22/ann
HOA Y/N 1
Year Built 2015
Lot Size 9,147 Sqft
Acres 0.21
Lot Dimensions 70x128x70x128 Per Tax Records
Property Description
Home Sweet Home...and a Pool! This beautiful 4 Bed/2.5 Bath home with 2 car garage is located in the Oaks at Clover Subdivision. It is sure to impress with a salt water in-ground pool! This home offers an open floor plan and boasts 3111 square feet. When you walk into the home on the left is the office/den area followed by the Dining room. The Great Room has views of the backyard and is open to the kitchen which has an island, breakfast area, stainless steel appliances, granite countertops, and plenty of cabinet space. There is a walk-in pantry, drop zone, half bath, and access to the 2-car garage off of the kitchen. Upstairs you will find the master bedroom suite including a large bathroom with a walk-in closet. The remaining 3 bedrooms, a loft/bonus room, full bathroom, and laundry room are on the 2nd level as well. The backyard is fenced-in and offers a large patio/entertaining area and an in-ground swimming pool. UPDATE: Calling for highest and best offers by noon on 3/14.
Location
State SC
County York
Interior
Interior Features Attic Other, Drop Zone, Garden Tub, Kitchen Island, Open Floorplan, Pantry, Walk-In Closet(s), Walk-In Pantry, Window Treatments
Heating Central, Forced Air
Flooring Carpet, Linoleum, Wood
Fireplace false
Appliance Cable Prewire, Ceiling Fan(s), CO Detector, Electric Cooktop, Dishwasher, Disposal, Electric Oven, Exhaust Fan, Microwave, Refrigerator, Self Cleaning Oven, Washer
Exterior
Exterior Feature Fence, In Ground Pool
Community Features Playground, Sidewalks, Street Lights
Roof Type Shingle
Building
Building Description Brick Partial, Shingle Siding, Vinyl Siding, Two Story
Foundation Slab
Builder Name True Homes
Sewer Public Sewer
Water Public
Architectural Style Traditional
Structure Type Brick Partial, Shingle Siding, Vinyl Siding
New Construction false
Schools
Elementary Schools Griggs Road
Middle Schools Clover
High Schools Clover
Others
HOA Name AMS
Acceptable Financing Cash, Conventional, FHA, VA Loan
Listing Terms Cash, Conventional, FHA, VA Loan
Special Listing Condition None
Read Less
© 2024 Listings courtesy of Canopy MLS as distributed by MLS GRID. All Rights Reserved.
Bought with Katie Pendleton • Allen Tate Lake Wylie
GET MORE INFORMATION





