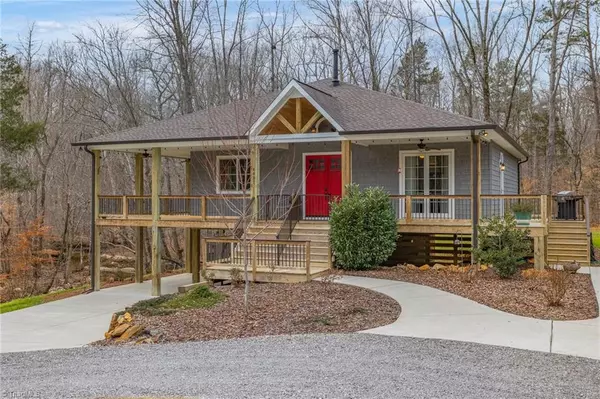For more information regarding the value of a property, please contact us for a free consultation.
4027 Fairway DR S Greensboro, NC 27407
Want to know what your home might be worth? Contact us for a FREE valuation!

Our team is ready to help you sell your home for the highest possible price ASAP
Key Details
Sold Price $580,000
Property Type Single Family Home
Sub Type Stick/Site Built
Listing Status Sold
Purchase Type For Sale
MLS Listing ID 1059509
Sold Date 05/03/22
Bedrooms 2
Full Baths 3
HOA Y/N No
Originating Board Triad MLS
Year Built 2016
Lot Size 1.960 Acres
Acres 1.96
Property Description
Want to feel like you are on a vacation? One of a kind opportunity to own this unique custom built home secluded off a private gated driveway within minutes from South West park on Randleman lake with walking trails. Home is nestled amongst mature trees with a flowing creek and a pond that can be restocked. Home offers a spacious primary suite with the primary bedroom leading to a private deck overlooking the flowing creek. This home is an entertainers dream with every door leading to the wrap around covered porch deck. The upper level has an oversized bonus room that overlooks the serene creek. Massive solid granite cabinet island with sink comes with bar stools. Spacious pantry room and laundry. TVs, refrigerator, W/D convey. Lower level has a studio apartment with separate entry and parking with patio seating overlooking serene water views. Studio can be rented for rental income. Chicken coop currently being used as a dog home. Additional 0.92 lot conveys to equal 1.61 acres. 3DVT
Location
State NC
County Guilford
Rooms
Basement Finished, Basement, Crawl Space
Interior
Interior Features Great Room, Built-in Features, Ceiling Fan(s), Dead Bolt(s), In-Law Floorplan, Kitchen Island, Pantry, Separate Shower, Vaulted Ceiling(s)
Heating Heat Pump, Wood, Electric, Propane, See Remarks
Cooling Central Air, Heat Pump
Flooring Vinyl, Wood
Fireplaces Number 1
Fireplaces Type Great Room, Kitchen
Appliance Microwave, Dishwasher, Slide-In Oven/Range, Water Purifier, Gas Water Heater, Tankless Water Heater
Laundry Dryer Connection, Main Level, Washer Hookup
Exterior
Exterior Feature Lighting, Gas Grill
Garage Spaces 2.0
Pool None
Building
Lot Description Cleared, Dead End, Partially Wooded, Secluded, Sloped, Wooded
Sewer Septic Tank
Water Well
New Construction No
Schools
Elementary Schools Call School Board
Middle Schools Call School Board
High Schools Call School Board
Others
Special Listing Condition Owner Sale
Read Less

Bought with nonmls
GET MORE INFORMATION





