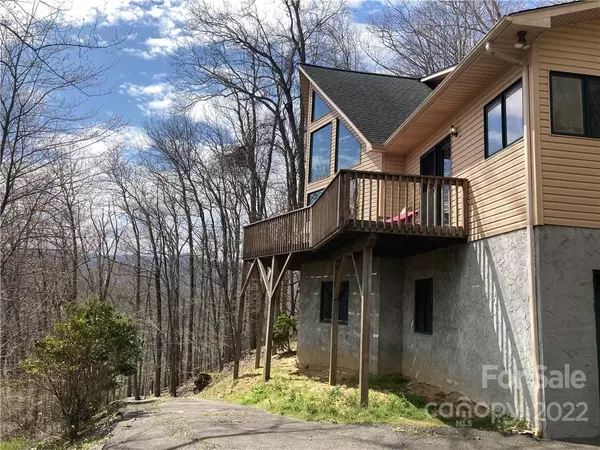For more information regarding the value of a property, please contact us for a free consultation.
271 Dogwood TRL Banner Elk, NC 28604
Want to know what your home might be worth? Contact us for a FREE valuation!

Our team is ready to help you sell your home for the highest possible price ASAP
Key Details
Sold Price $415,000
Property Type Single Family Home
Sub Type Single Family Residence
Listing Status Sold
Purchase Type For Sale
Square Footage 1,848 sqft
Price per Sqft $224
Subdivision Hickory Ridge
MLS Listing ID 3874445
Sold Date 09/07/22
Bedrooms 3
Full Baths 2
Construction Status Completed
Abv Grd Liv Area 1,848
Year Built 1998
Lot Size 1.000 Acres
Acres 1.0
Property Description
Stunning Views! PREMIUM Location! This one of a kind mountain home is close to: Boone, Blowing Rock,
Seven Devils, Downtown Banner Elk, Beech Mountain Resort, Sugar Mountain Resort(Multiple Ski Resort
Areas!!), and Grandfather Mountain! This area is surrounded by Incredible Restaurants, Shopping,
Breweries, Wineries, Zip Lines, the Tweetsie Railroad, Waterfalls, multiple State Parks, the historic and
amazing Blue Ridge Parkway, Horseback Riding, Golf Courses, an Alpine Coaster, Elevated Ropes
Courses, off road ATV Tours, + much more. The house needs a cosmetic remodel, but that doesn't take
away from the incredible and unique value. The HUGE unfinished basement has high ceilings and could be finished into an amazing amount of heated living area. Home Run Potential+++ It would be perfect as a vacation rental or just as an incredible home to live in or flip. Don't wait, schedule your showing today!
Location
State NC
County Watauga
Zoning R
Rooms
Basement Basement, Exterior Entry
Main Level Bedrooms 1
Interior
Interior Features Open Floorplan, Vaulted Ceiling(s)
Heating Central
Cooling Ceiling Fan(s)
Flooring Carpet, Vinyl
Fireplaces Type Living Room
Fireplace true
Appliance Dishwasher, Electric Range, Electric Water Heater
Exterior
Garage Spaces 1.0
Community Features None
Waterfront Description None
View Long Range
Roof Type Shingle
Garage true
Building
Sewer Septic Installed
Water Well
Level or Stories Two
Structure Type Aluminum, Vinyl
New Construction false
Construction Status Completed
Schools
Elementary Schools Valle Crucis
Middle Schools Valle Crucis
High Schools Watauga
Others
Restrictions No Representation
Acceptable Financing Cash, Conventional, Exchange
Listing Terms Cash, Conventional, Exchange
Special Listing Condition None
Read Less
© 2024 Listings courtesy of Canopy MLS as distributed by MLS GRID. All Rights Reserved.
Bought with Non Member • MLS Administration
GET MORE INFORMATION





